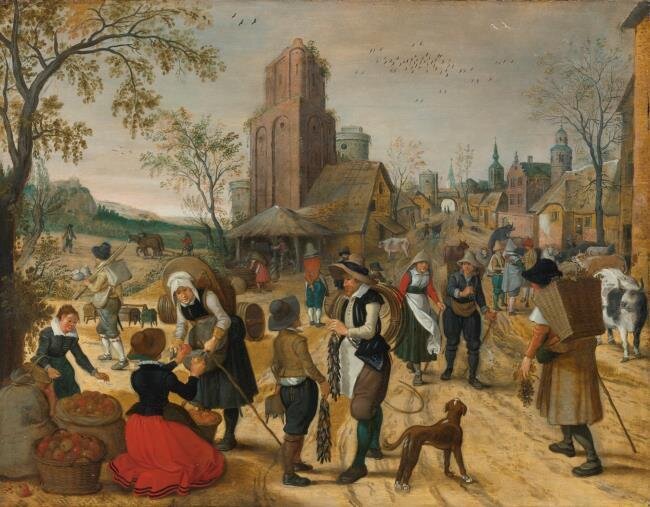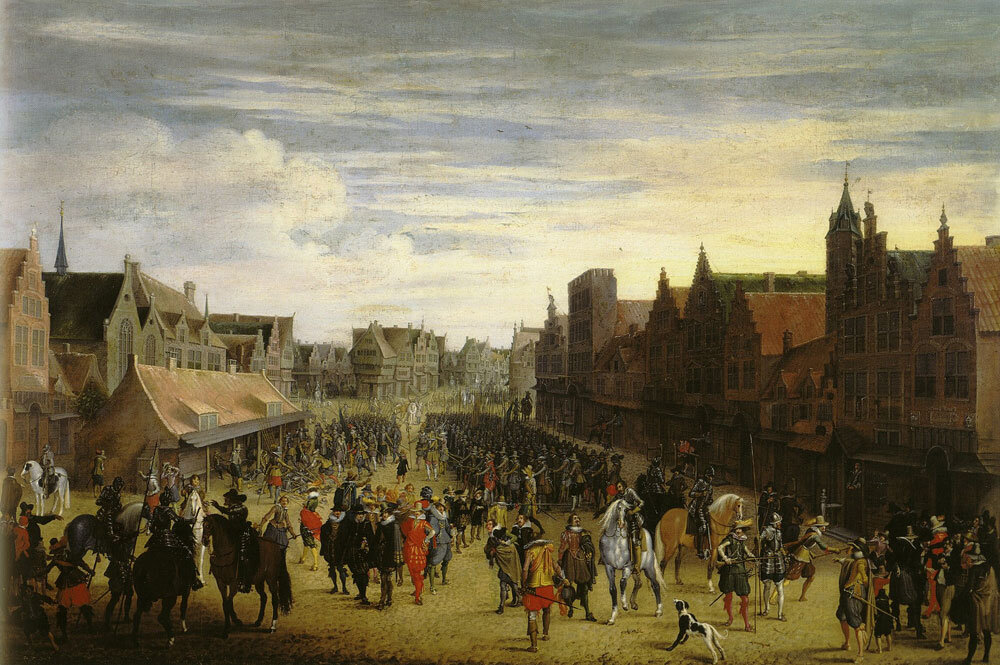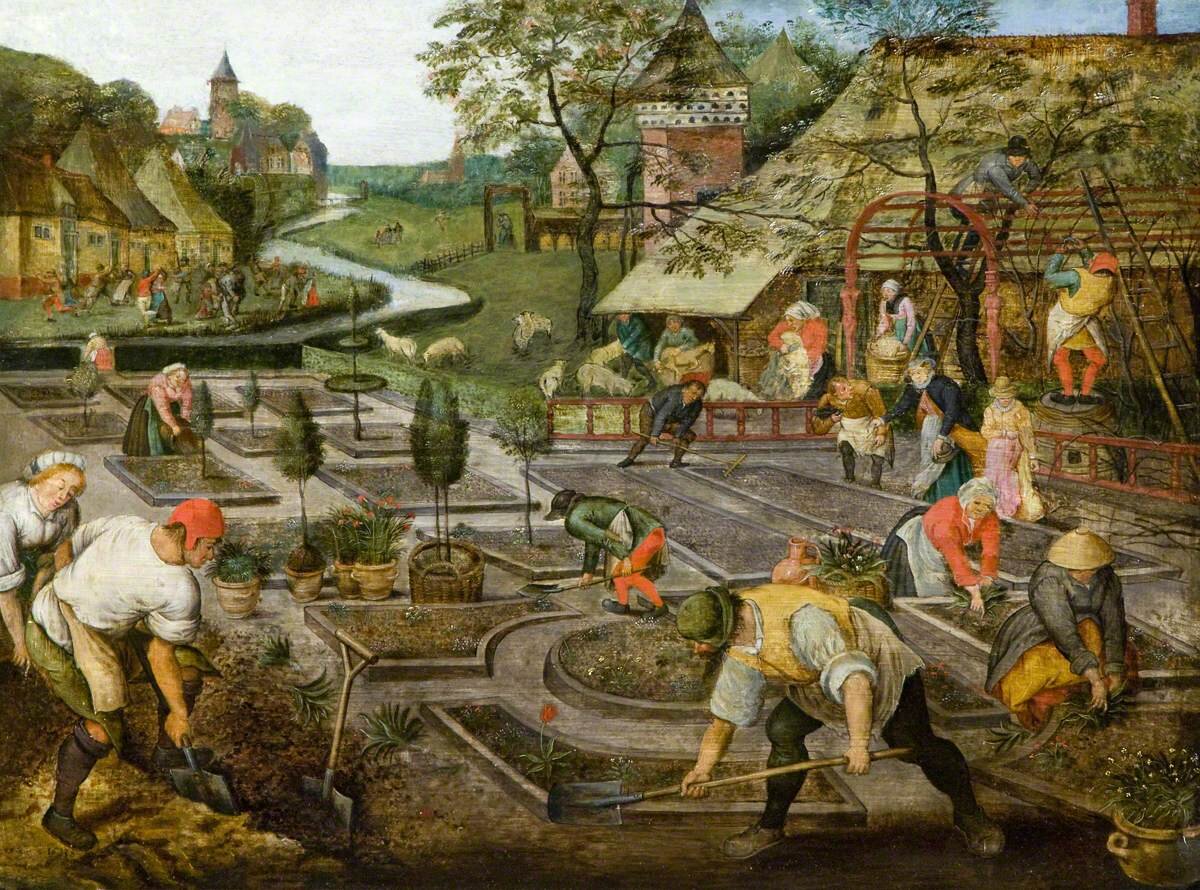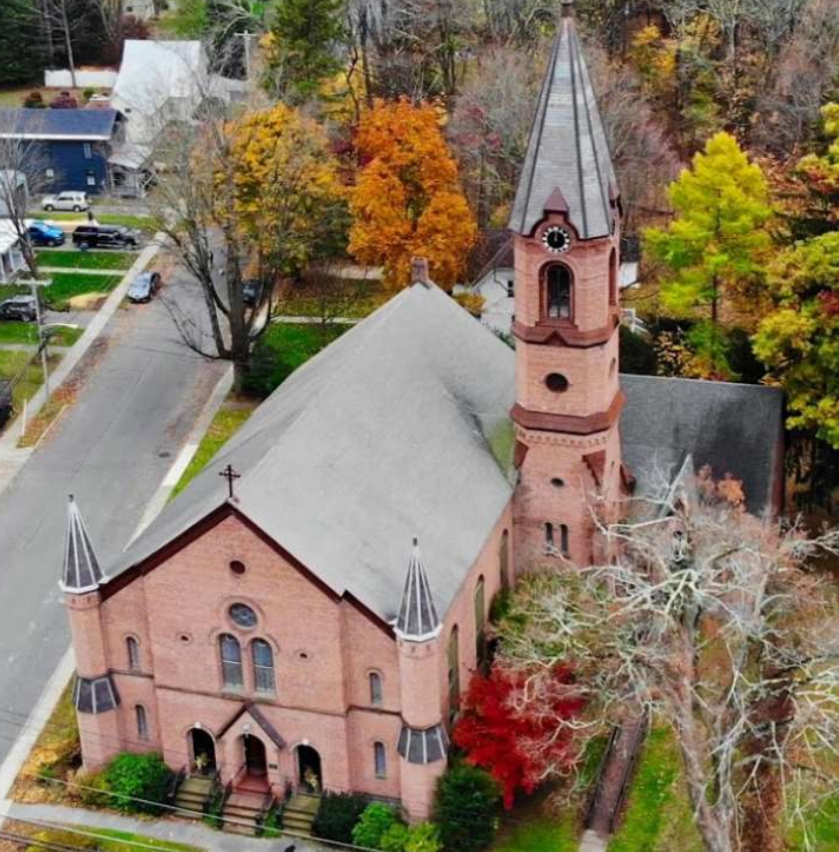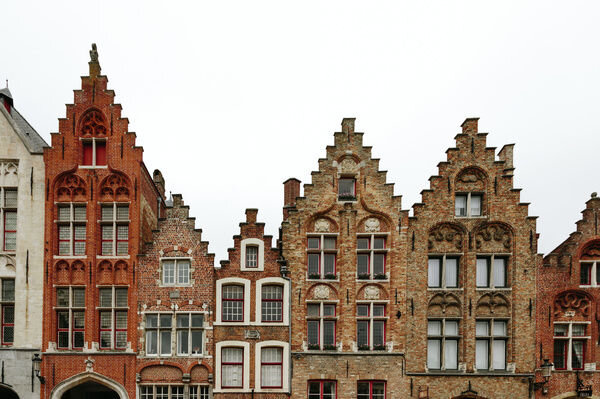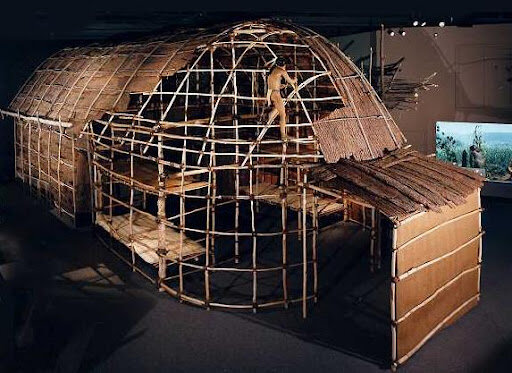The Legacy of Dutch Architecture in Upstate New York
/Defining Dutch Colonial Architecture
The term “Dutch Architecture” is one that is not easily defined. What exactly makes up “Dutch Architecture” is a controversial subject that is debated by historians and architecture professionals alike. It can be difficult to pinpoint “exclusively” Dutch, or English design qualities in buildings and other structures, especially those that exist today from the period after the settling of New Netherland (the modern day East Coast of the US).
The ‘American’ Porch
One debate is whether or not the Dutch introduced the Porch in New Netherland. Historian Joseph Manca, a professor of Art History at Rice University, addresses the issue of defining the Dutch style and the contributions the Dutch made to architecture and design in his work. In “On the Origins of the American Porch Architectural Persistence in Hudson Valley Dutch Settlements,” Manca addresses the lack of scholarly attention to the contributions made by Dutch craftsmen in the Early American period.
Some historians have argued that the Dutch drew inspiration from the English in their design of the porch. However, looking at the historical record left behind by Dutch artists dating back to the Early Modern period, a tradition of porch building is evident. Manca notes that porches can be found in the architectural record of a variety of cultures and geographical regions across the world. The porch is a universal structure.
Thus it can be argued that a variety of people and cultures contributed to the design of the “American” porch in Early America. Native people in Upstate New York, like the Mohawks of the Iroquois nation, built porches on their longhouses to provide shade for duties performed outdoors. In Dutch structures, the porch was utilized for both social and work purposes. Many aspects of Dutch architecture were brought over to the New World from the Old one, including the porch. Other features that can be seen in the artwork from the Netherlands include gabled and steeped gable roofs and tinder frame structures.
Picture One: A scene of an Autumn Market by Sebastian Vrancx. Circa 1595.
Picture Two: A depiction of Utrecht by Pauwels van Hillegaert, 1622.
Picture Three: Pieter Brueghel II’s Depiction of Spring, 1565.
“Manca notes that porches can be found in the architectural record of a variety of cultures and geographical regions across the world. The porch is a universal structure...”
Dutch Architecture in the Old & New World
Aspects of Dutch culture were present in numerous other ethnic communities in the Old World. Dutch traditions were not only present in the Netherlands, but also in Belgium, northern France, and western Germany. The close proximity of these nations allowed for a spread of customs, ideas, religious beliefs and various modes of artistic expression and technique, including architecture. Other ethnic Europeans that share architectural similarities with the Dutch include the Flemish, Walloons, French Huguenots and Palatine Germans.
As such, the style remains difficult to define in a cultural sense as it is made up of a variety of influences. Additionally, The Netherlands in the 17th century had different political boundaries than in the modern era. From 1588 until 1795, The Republic of the Seven United Netherlands consisted of much of the present-day Netherlands. More commonly known as the Dutch Republic, a Golden Age of Dutch art, literature, science and design flourished in this time period. Holland was the most prosperous and wealthy of the provinces. Artwork from this period demonstrates recognizable qualities of Dutch architecture that can be seen in the buildings of New Netherland.
Manca further elaborates on this feeling of ‘Dutchness’:
“The architecture presented here (New Netherland) can be characterized as ‘‘Dutch’’—the Dutch remained the dominant group in the area by population; new or smaller groups tended to assimilate to the Dutch ways in religion, architecture, and language; the region had formerly been under the control of the Dutch; and early observers and travelers regularly described the towns and families as ‘‘Dutch…”
Within New Netherland, the diverse colonial environment also contributed to a developing and unique style of architecture. Beyond the ethnic diversity of the numerous European peoples, New Netherland’s African and Native American inhabitants also influenced the architectural style, as well as the materials available to settlers.
The Dutch Reformed Church of Kinderhook
Image credit and more pictures can be seen here. The church was organized in 1712, and its cemetery is the resting place for Van Buren.
Unlike 48 Hudson, this house is an example of rural Dutch architecture.
Martin Van Buren
A portrait from 1837.
Kinderhook, a Dutch name that means “Children’s Corner,” has a number of historic homes open to the public for tours. The Luykas Van Alen House built in 1737 is a beautiful example of Dutch masonry and woodwork.
Picture One: Flemish Architecture in Burges, Belgium. , Picture Two: A Replica Mohawk Longhouse that features a Porch.
An inside look of 48 Hudson
More pictures can be viewed here.
Dutch Architecture in New York
Some of the general similarities of Dutch buildings seen throughout New York State are the extended eaves, gambrel and gabled roofing. Other components of Dutch architecture include buildings with raised parapets, steeped gables, and “H” shaped timber frames.
48 Hudson Avenue, also known as the Van-Ostrande-Radliff House, is believed to be one of the only structures in the United States to have the original timber frame. Built in 1728, it is also the oldest house in the city of Albany. To read more about the history and cultural significance of 48 Hudson, please visit our separate page on the building here.
One reason why such distinct and prominent aspects of Dutch architecture are preserved in this area is because of the pride and dedication to their culture amongst the colonists and their descendants.
Manca remarks:
“Even after the English took over rule of New Netherland, the Hudson Valley Dutch maintained certain aspects of their own customs, refusing to disappear into the melting pot of Anglo culture. For generations… they long retained their language at home, at church, and in the marketplace, in some places even well into the nineteenth century. They tended to keep to their own religious traditions, staying within the Calvinist Dutch Reformed Church... A large number of early visitors noted the coherence of the Dutch communities, including their retention of particular habits of dress, courtship, diet, and social intercourse. English traveler William Strickland, who visited the upper Hudson Valley in 1795, pointed out that only then was the Dutch culture beginning to be subsumed by Anglo American ways…”
One proponent of the legacy of Dutch culture in New York is the eighth president of the United States, Martin Van Buren (1782-1862.) Van Buren was born in Kinderhook, New York. Prior to serving as President (he was in office from 1837-1842), he was the ninth governor of New York State. He spoke Dutch in the home and maintained a variety of Dutch customs in his private life. Van Buren was the first resident of New York and the first non-Anglo president to hold office.
Other examples of Dutch Architecture in Upstate New York
In the City of Albany and surrounding areas, various structures that display Dutch characteristics can be seen and visited. Examples of Dutch-style Architecture from the very early settler period of New Netherland is rare in the Capital District. Very few structures, or even remnants of structures, exist from the 17th century when New Netherland was founded. Instead, more examples of Dutch-style architecture from the 18th and 19th centuries exist, including buildings that have been altered due to remodels and restoration efforts throughout the years. Three of these historic homes include the Bronck House and Barns in Coxsackie, the Van Schaick House in Cohoes, and the Abraham Yates House in Schenectady.
The Bronck House
The Bronck House was originally built in 1663, with additions and renovations completed through 1792, when most of the major changes were made to the building. The House is a remarkable example of rural Dutch architecture in the Hudson Valley region. Pieter Bronck constructed the first house, now the southern section of the structure, with fieldstone walls, a steeped gable roof, and Dutch doors. Within the house today, the Dutch doors have their original hinges and knockers, while the hand-hewn beams and flooring have been restored. The house was sold to Greene County Historical Society in 1938. It is one of the oldest Dutch buildings in the State and is a National historic site.
Van Schaick House
In 1664, A Dutch immigrant to New Netherland, Captain Goosen Gerritsen Van Schaick purchased the land that is today known as Van Schaick Island in Cohoes. In 1735, Wessel Van Schaick had the mansion built. During the French and Indian War, the house was used as a military base due to its location as a strategic point. Revolutionary War General Phillip Schuyler also used the house. The house is one of the first homes to display a gambrel roof. A gambrel roof has four sloping points, compared to two sloping points of a gable roof.
Abraham Yates House
The Abraham Yates building is a Dutch Colonial brick home located in the Stockade District of Schenectady. It demonstrates a gable roof with extended eaves. Built in the early 1700s, the home was first occupied by the Yates family. The House was built on a plot of land where a structure was destroyed by the Schenectady Massacre of 1690. The inventory form states: “This home built by Abraham Yates, replaced the one that was burned in the Schenectady Massacre of 1690. The Roelefssen family had occupied the original home but they were killed in the massacre.”
The 2019 Archaeology report, available on CRIS, provides extensive details into the architecture of the Yates home. Diana O. Carter, with the SCCC Community Archaeology Program, delves into the H-Frame technique used by Dutch architects:
“Dutch anchor bent construction (…) features the H-shaped bent where the anchor beam between the vertical posts serves as division between the floors of the house. Floorboards for the second floor are laid directly on the anchor beams and also serve as the ceiling boards for the first floor…”
Rachel Carley, an Architectural Historian, further details how practical Dutch design was:
“One of the most distinctive features of Dutch Colonial architecture was the anchor bent frame. This extremely stable system for framing with structural timbers relied on H-shaped bents formed by two end posts connected with a horizontal anchor beam. These anchor-beam bents were arranged in multiples down the length of the building connected by a sill at the bottom and a plate at the top. The beam tenon often extended beyond the end posts, and the corbel brace had an angled tenon so that it could be wedged firmly into the post for extra rigidity.”
Written by Andrea Lurie
Did you miss part one ‘The Dutch in New Netherland’? Check it out here >>
The Bronck House
The originial structure was built in 1663. The House and farm house are a National Landmark.
Van Schaick Island
Built in 1735, the Van Schaick House displays a gable roof adorned with dormers.
The Abraham Yates House
Located in the Historic Stockade District in Schenectady, this charming house is surrounded by many other historic homes from various periods. Built c. 1727, it is one of the oldest examples of Dutch colonial architecture in Schenectady.
A Stockade Facade
Image Source and more pictures available here.
Text Sources and Further Reading:
Ancona, Michelle. “Distinctly Dutch Buildings in the Capital District.” Discover Albany, April 24th, 2020. https://www.albany.org/blog/post/distinctly-dutch-buildings-in-the-capital-region/
Carley, Rachel. “The Visual Dictionary of American Domestic Architecture.”
Greene, Nelson. “History of the Mohawk Valley: Gateway to the West 1614-1925.” Chapter 25: 1690 — Massacre and Burning of Schenectady. The S. J. Clarke Publishing Company, 1925. pp. 380-399. http://www.schenectadyhistory.org/resources/mvgw/history/025.html
Heritage Restoration. “Barn Glossary Archive.” https://www.heritagebarns.com/glossary/
Hudson Valley Magazine. “Feels Like Holland.” August 13th, 2019. https://hvmag.com/life-style/history/feels-like-holland/
Manca, Joseph. "On the Origins of the American Porch: Architectural Persistence in Hudson Valley Dutch Settlements." Winterthur Portfolio 40, no. 2/3 (2005): 91-132. doi:10.1086/504855.
Widmer, Ted. “Martin Van Buren: The American Presidents Series.” Times Books, Henry Holt and Company, LLC. (2005)

