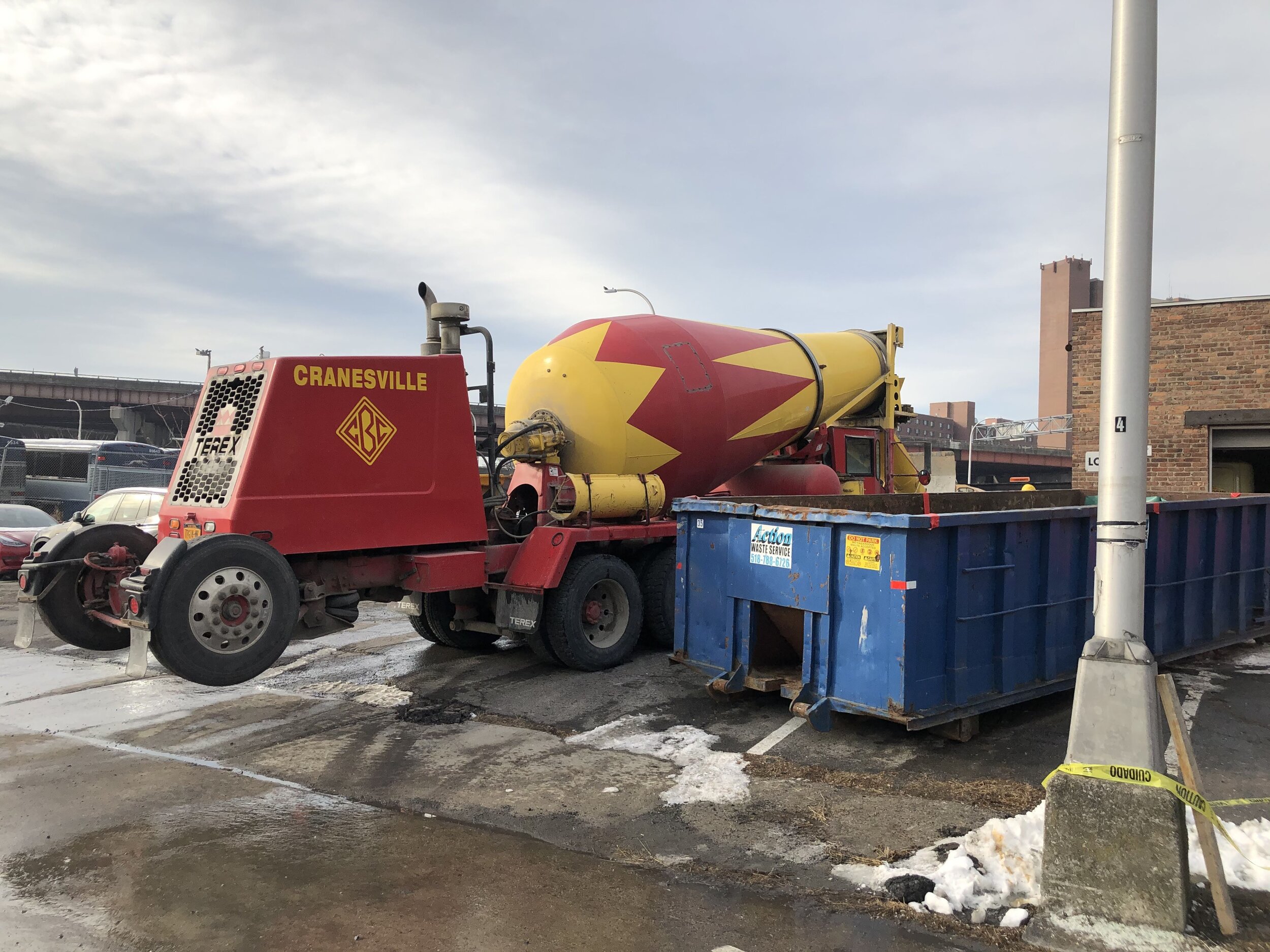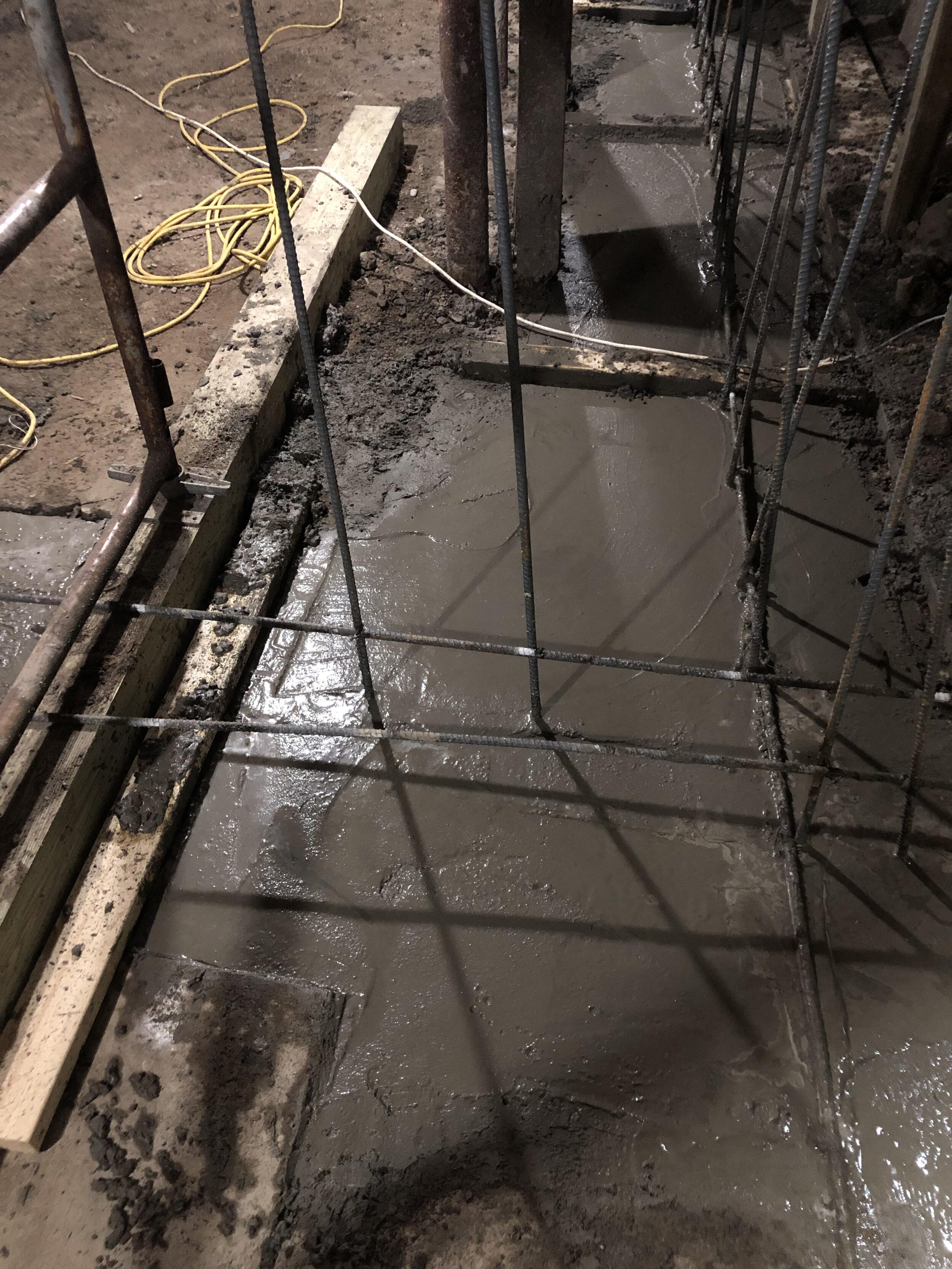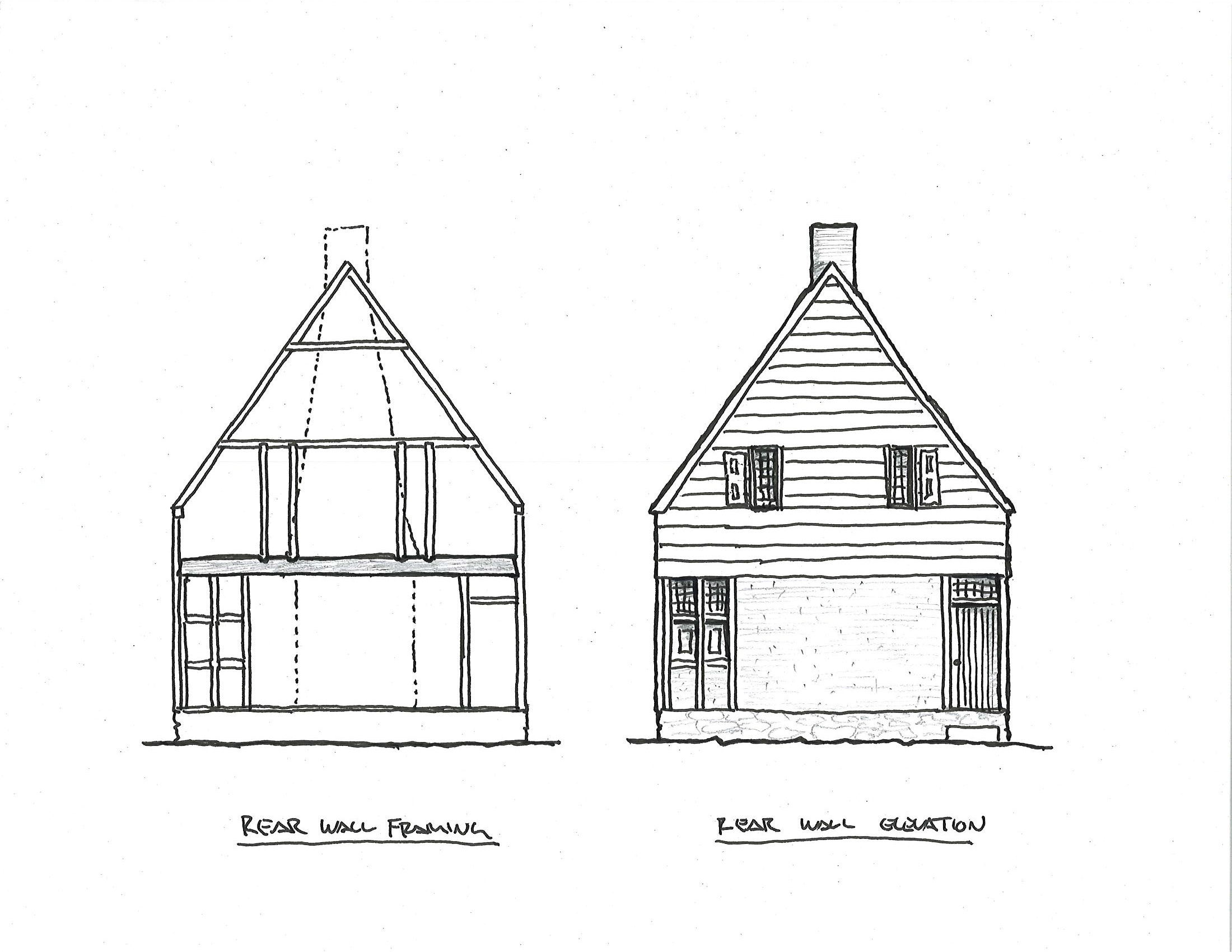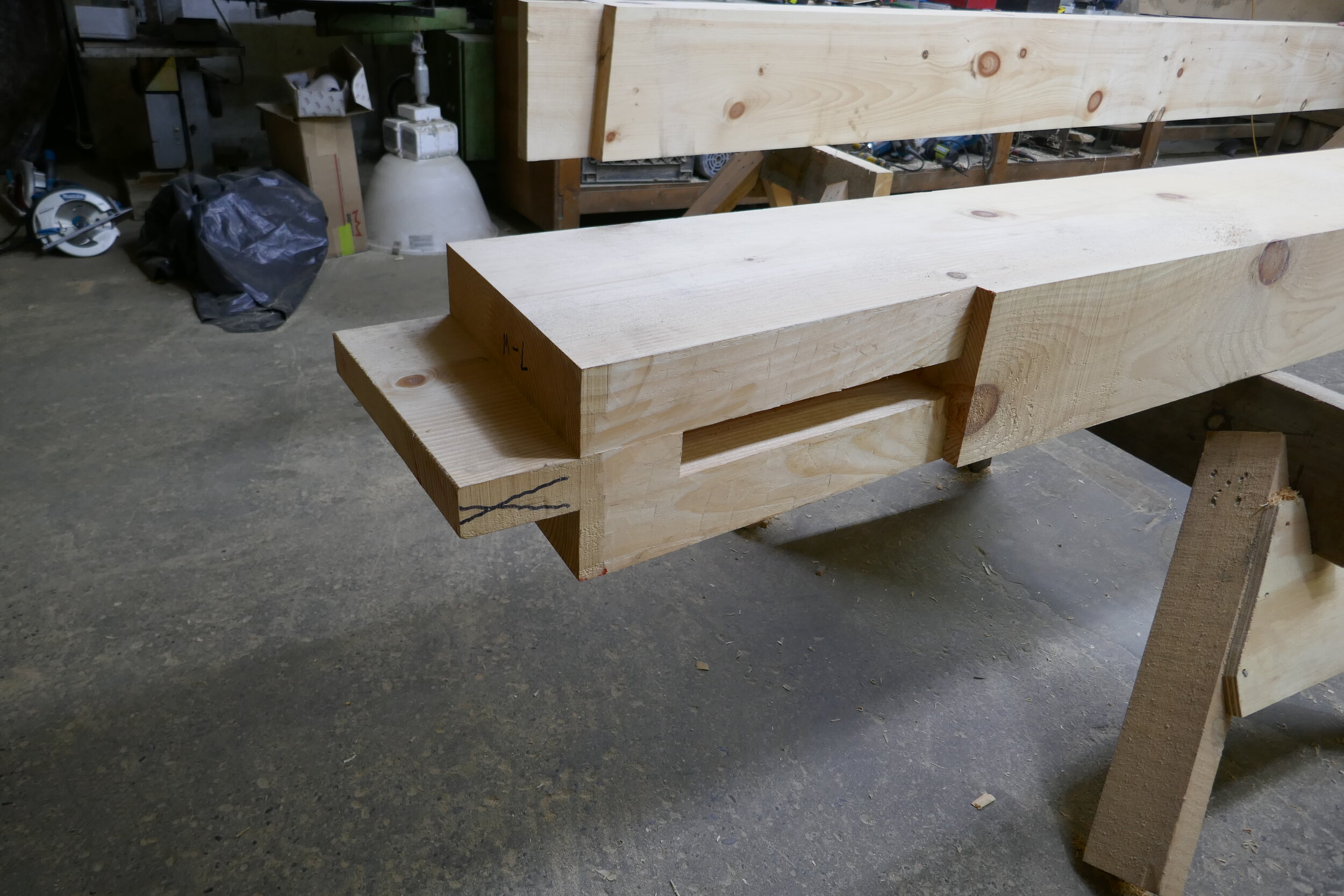Saving Albany’s stories one brick at a time
Stabilization
Historic Albany has a multi-phase plan to stabilize the building, restore the exterior of the Van Ostrande-Radliff House so that it reads as a Dutch building from Hudson Avenue once again, and conserve the interior and additions. The intent is to preserve the existing historic fabric and allowing for its interpretation while repairing the rest of the building for reuse. Historic Albany’s vision is for the Van Ostrande-Radliff House and all of 48 Hudson Avenue to be an active contributor to a thriving downtown mixed use neighborhood, maximizing the public’s exposure and interest in the historic fabric and story that the building has to tell.
This project is in part funded by a grant from the NYS Office of Parks, Recreation and Historic Preservation through Title 9 of the Environmental Protection Act of 1993, a grant from the National Trust for Historic Preservation, and a grant from the Albany County Convention and Visitors Bureau Foundation, and an Endangered Properties Intervention Program loan through the Preservation League of New York State, Historic Albany is stabilizing the Van Ostrande-Radliff House.
A special thank you to all who donated to this phase of the project and helped us make it happen! We could not have done it without your generous support!
Phase 1- Foundation
$180,000
In January 2020, construction for the first phase of stabilization began, which was the reconstruction of the south and east foundation walls. These walls were removed at some point in the building’s history to create a large basement that. Concrete walls were poured in the location of the historic east and south walls with openings to allow access to the basement beneath the large 19th century addition. As later phases progress and the east wall of the building is exposed, any concrete that is exposed will be faced with stone to simulate the original appearance on the street. The concrete work was finished in February 2020, creating the supports for the timber framing to take place in Phase 2.
In the Press
Albany Business Review: Contractors Hired to Stabilize Albany’s Oldest Building
Albany Business Review: Preservation Work Continues at Albany’s Oldest Building
Phase 2- Timber Framing
$178,000
As the building grew and the use changed, the H-bent framing was altered to accommodate these changes. The east posts of the H-bents were removed when the carriage pass through created in 1790 became integrated with the interior space int he 19th century. Some of the anchor beams (the horizontal members of the H-bent) were cut and partially removed to allow a stair to be created where the jambless fireplace was and a large opening toward the center of the house that allowed visual access to the second floor. Over time, portions of the posts on the west wall deteriorated due to water infiltration at the connection to the neighboring building. As the gable faced the street, the water ran down the roof to the connection to 50 Hudson creating the perfect conditions for water to accumulate and cause damage to the tops of the posts.
Phase 2 of the stabilization will replace in kind the missing posts and portions of the missing anchor beams. Localized repairs called Dutchman repairs will be done where the existing material is too rotted to be kept. The small portions will be removed and new wood put in its place. Great care is being taken to be as conservative as possible, removing as little historic fabric as possible and leaving some areas with temporary shoring so that a historic structures report can guide more permanent actions.
Construction is underway! The timber has been cut and the rear anchor beam has been removed to allow fore repairs in the shop. Check this site for updates and new photos from the active construction site.
The story that a single piece of wood can tell.
The anchor beam at the original rear wall of 48 Hudson has been in the same place for nearly three hundred years. It was removed recently for some much needed repairs before going back into the building in a few weeks’ time. This allowed us an opportunity to examine this beam in detail on all four sides in a way that wasn’t previously possible, and to see what it could tell us about the 1728 house. A large notch and two mortises for trimmer beams on the north face tell us exactly where the fireplace in the back room of the first floor was, which was just a little bit off-center. Three mortises on the bottom face at the west end tell us there was likely a double window in the corner of that back room. A single mortise on the bottom face at the east end tells us where the frame for the back door probably was. A ghost mark of lime wash on the north face tells us where a partition wall lined up with the edge of that door. Three shallow gained notches with hand-wrought nails still in place on the top face tells us where the second floor windows were. Add all of that together and we can figure out quite a bit about what the inside of the back room looked like, and what the rear elevation probably looked like. One mystery remains: a large notch was crudely cut into the top of the beam at some time during the last three hundred years. Because literally every other piece of wood that was touching this beam had been removed during one of the many changes made to the building, there are no context clues to tell us what this large notch was for. All of this from a single piece of wood.
During the shutdown due to COVID-19
ABC Construction toiled away in their workshop in Hoosick Falls to be ready when they could safely get back onsite. Here’s a peek at their shop and the work they were doing.
Timber Framing Completed!
The H-bents have been restored! Missing posts and anchor beams have been recreated in a put in place. Some H-bents benefitted from Dutchman repairs where the rot was cleanly removed and a new piece fitted in its place. Flooring was put back on the second floor for the first time in nearly 100 years. Come check it out on one of our free First Friday tours!

































































































































