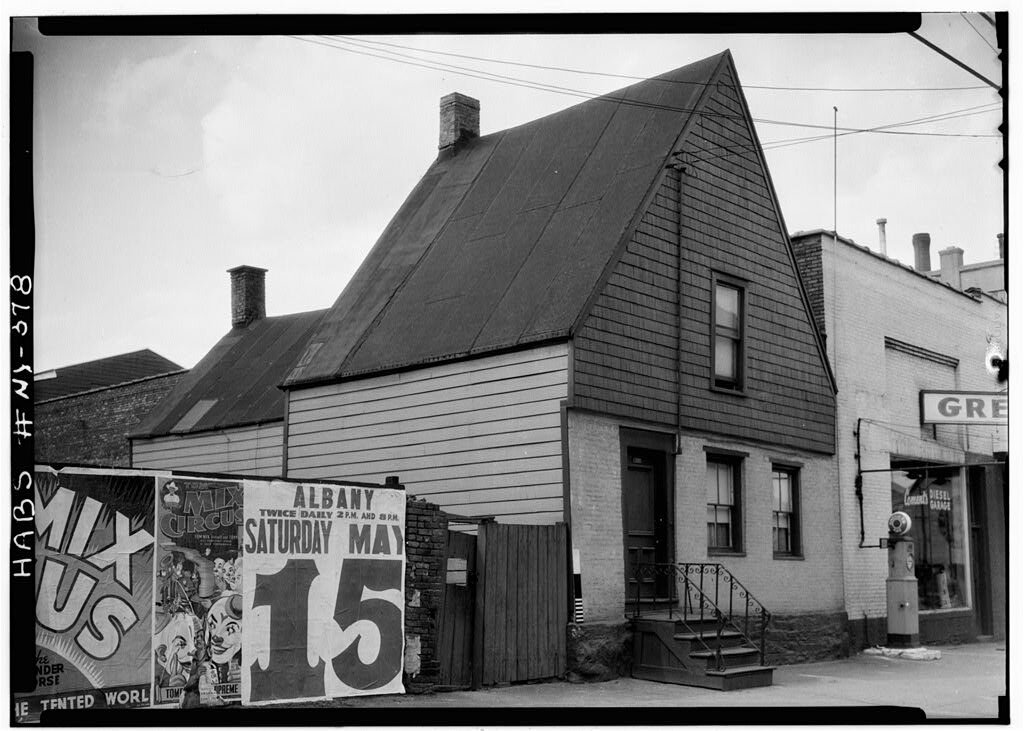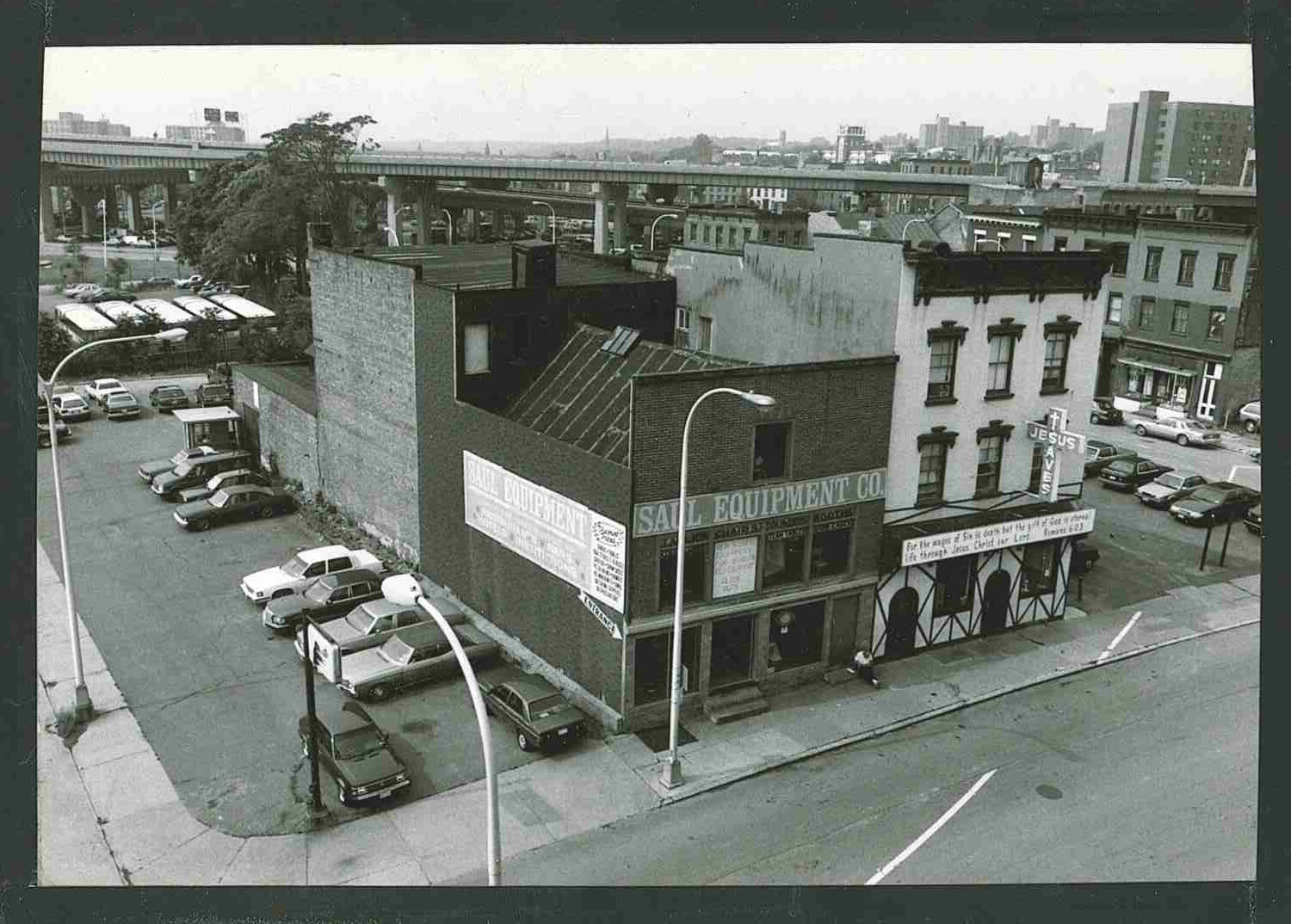Saving Albany’s stories one brick at a time
1728 • Van Ostrande
In 1728, Albany alderman, Johannes Van Ostrande built a little house at the southern edge of Albany, outside the stockade on what is now Hudson Avenue.
At the time, it was the beginning of Albany’s expansion southward. Even though Albany had ceased to be under Dutch rule in 1664, the method of Dutch construction was still widely used until the early 1700s. Van Ostrande’s home was built in the urban Dutch style consisting of a series of H-bents, or timber framing structures that resemble the capital letter “H.” The “H”s faced the street, creating a narrow, but deep house. The one and a half story house had a steeply pitched roof facing the street, or then, the stockade, and a moulded anchor beam separating the first and second floors. The horizontal part of the H-bent, or anchor beam, was commonly given a profile for urban buildings as a decorative element. It’s front wall is canted and not perpendicular to the side walls, to match the angle of the pikes surrounding the city. The house had two jambless fireplaces, one centered in the rear wall and one toward the front on the north side. Side jambless fireplaces are a feature only seen in urban buildings. The framing for the Van Ostrande-Radliff House’s side jambless fireplace is the only one known to remain in the United States.
Johannes was born on September 23, 1688 in Kingston, New York. He married Elizabeth Van Den Berg of Albany on February 22, 1713 at the Dutch Reform Church and their first child was baptized there in July of the same year. They had fourteen children between 1713 and 1739. Gerrit (1729), Elizabeth (1732), Johannes (1734), Rachel (1736), and Henrick (1739) all would have been born at 48 Hudson Avenue.
Johannes was a member of Captain Johannes Mingael’s company of militia in 1715 and in 1718 was appointed firemaster for the Third Ward. He was elected assistant alderman for in 1723 First Ward and was elected eight more times to the position. He served in both the First and Third Wards. In 1742, Johannes was elected by the city council to be a “freeman” with taxation and voting privileges.
c. 1759 • Radliff
The next owner was John L. Radliff, often called Radley. John is believed to have purchased the home shortly after his marriage in December 1759 to Elizabeth Wilkinson. John was a cordwainer who ran his shoemaking business at 48 Hudson. The area was quickly becoming an informal “shoe and leather goods district” with other shoemakers residing there in the 18th century. Nineteenth century maps show many leather goods related businesses in the neighborhood as well.
“John Lambert Radcliff” was noted to have been in the Albany County militia and received a tax emption for his service during the Revolution. It is was noted he fought in the battle of Ticonderoga.
In 1783, a reference was made to the house needing repairs, specifically, the kitchen chimney that smoked and had caught fire twice. Radliff was ordered to stop using it. This was presumable the side jambless fireplace on the west wall. This technology was an antiquated building technique brought over by the Dutch in the early 1600s. Jambless fireplaces were essentially a fire inside on a hearth with a hood directly above to direct smoke. They had no sides, which would allow heat to radiate in all directions, which was not an efficient way to heat a home. This type of feature did not last long in America and was somewhat quickly abandoned. They only appeared in urban homes, as they were a way to heat the front of the house while not blocking light let in by the front windows. This fireplace was converted to a stair case at an unknown date.
c. 1790 • Norton
Around 1790, mason Samuel Norton married John Radliff’s daughter Elizabeth. The young couple resided at 48 Hudson and raised three children there. John Radley is noted to have lived next door. The Norton’s lived there until 1813 and rented the property for the next nine years. Their tenants were:
1816 - Ebenezer Keeler, Augustus Kellogg (accountant), and widow Abi Kellogg
1819 - Ebenezer Keeler
1820 - 21 John/Jonathan Clark
1822 - Henry Coughtry, dyer and scourer
John was noted to have been a bricklayer, freeman, and juror in Albany
1822 • Coughtry
In 1822, Henry Coughtry began renting 48 Hudson for his family. In 1823, William Coughtry, whose relation is unknown, purchased the house. Henry and his family continued to rent until 1832 when he purchased or inherited it from William. The 1830 census shows five in the Coughtry household, one little girl under 20, a teenaged girl, a man and woman between 30 and 39, and another man and woman between 40 and 50. Henry was noted to be a dyer and scourer.
1835 • Holt
Jared Hold purchased the house in 1835 from Henry Coughtry. he and his family lived in the house from 1835 until his wife Sophia’s death in 1850. On a cold February night in 1836, Jared’s leather goods shop burned to the ground. City directories show that by 1838 he had reopened his leather goods business at 48 Hudson. It is presumed that around this time, Jared made the first major alteration to the house. When he purchased the home, it was noted to be a 1 1/2 story wood frame dwelling. In 1840, the tax records show his modest 1 and a half story wood home was enlarged to a two story house. A few short years later in 1841, he and his cousin Charles formed Jared & CB Holt Leather Goods. He lived in the house and constructed a large two story brick addition on the rear where he operated a leather goods business. The City Directory indicates that the Holt’s still lived there and that Jared operated his business there as well. See the photo below.
These modifications were identified through little clues found throughout the building, historic photographs, and the city’s tax assessment rolls. The collar ties holding the steeply pitched roof together were cut and the stubby ends left in place, which tells us not only that the rafters predate the circa 1790 expansion, but indicates that the roof had a steeper pitch than currently exists. The angle of the pitch can be calculated based on the angle of the collar tie stubs.
1892 • George Stoneman
Around 1892, George Stoneman purchased 48 Hudson to create a manufacturing facility for his knit neck ties and underpants. There is a building permit from 1892 showing that he added another floor to the large brick portion in the center of the building (currently) and added a boiler room. This boiler room would grow may times into the single story addition presently on the building. Stoneman appears to have used the additions for the most part and rented out the storefront.







































