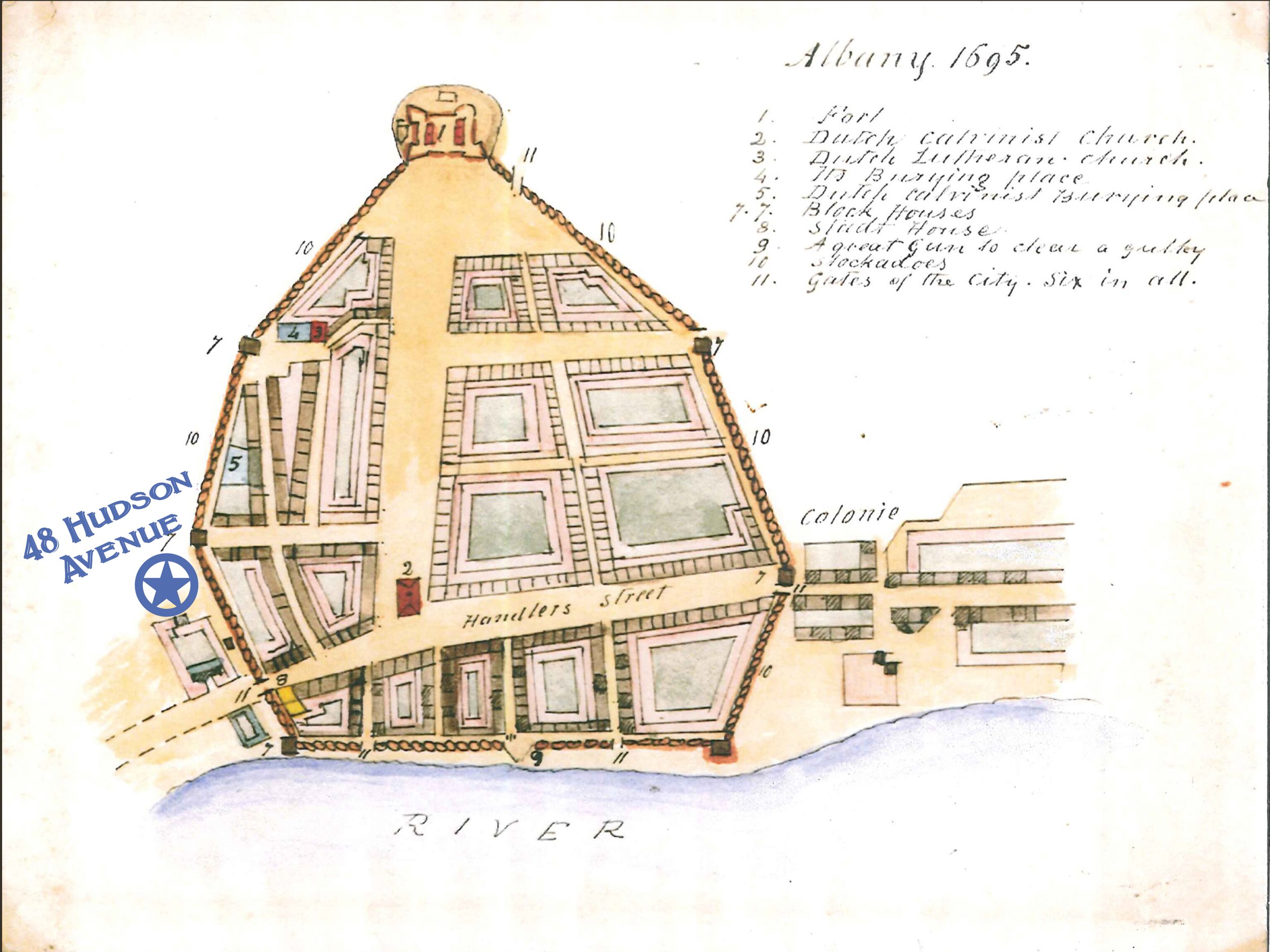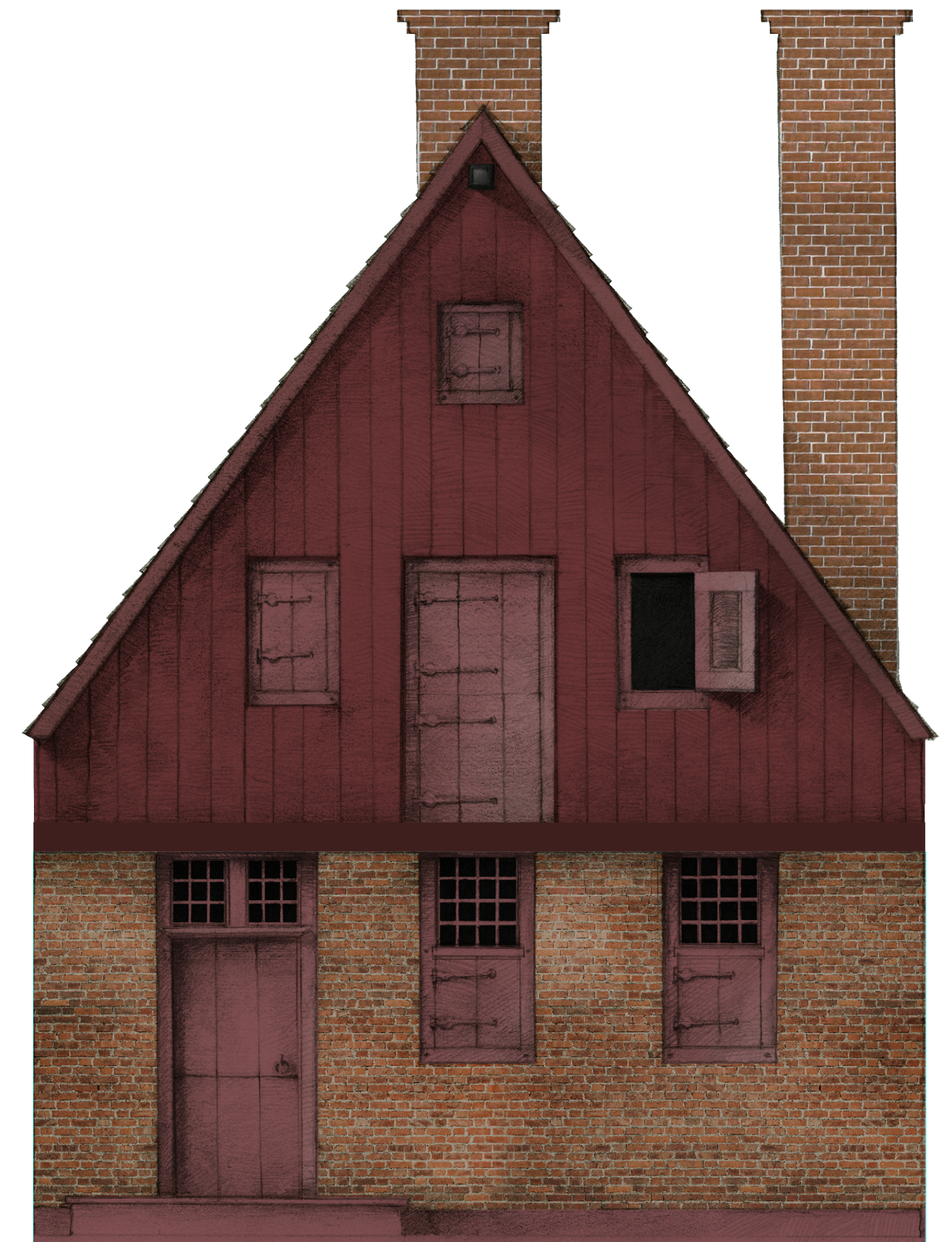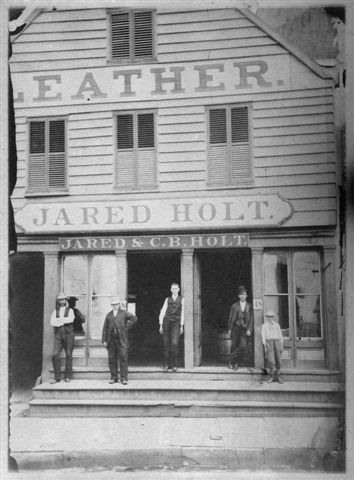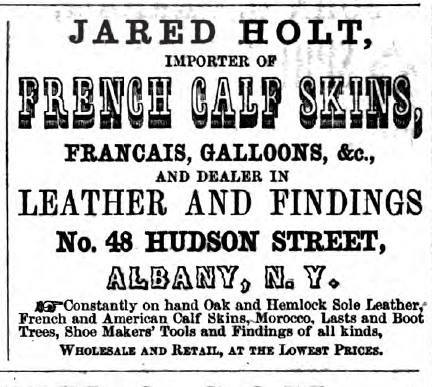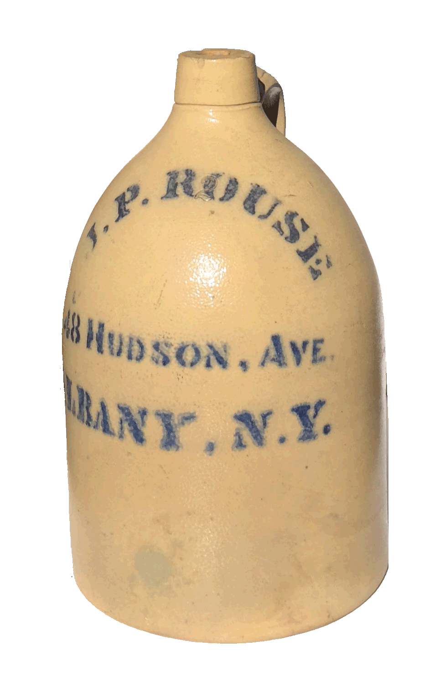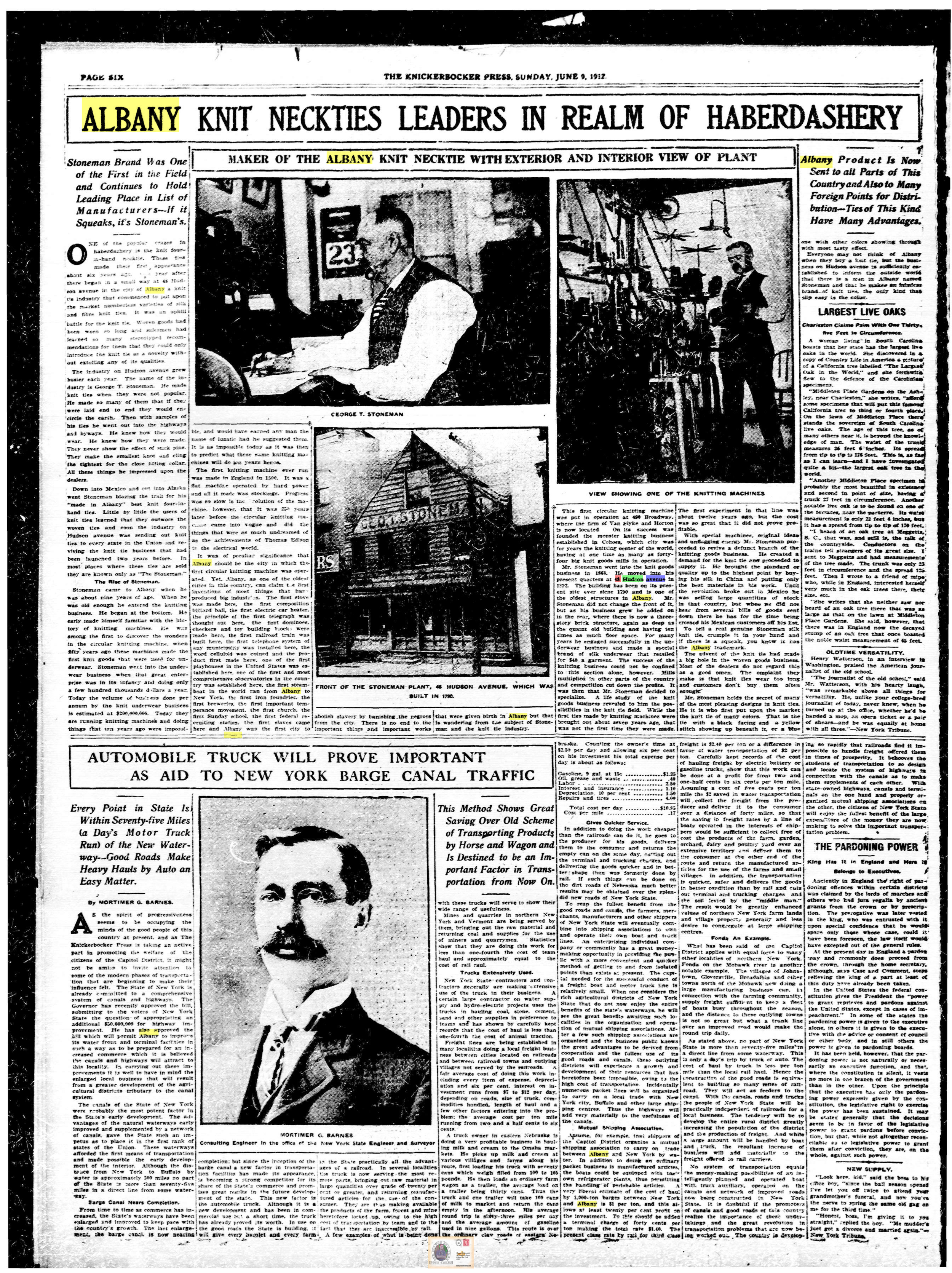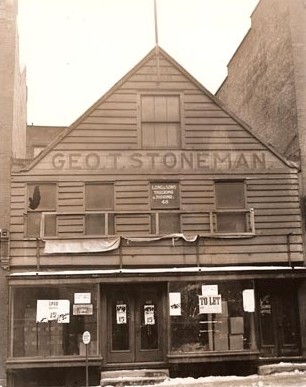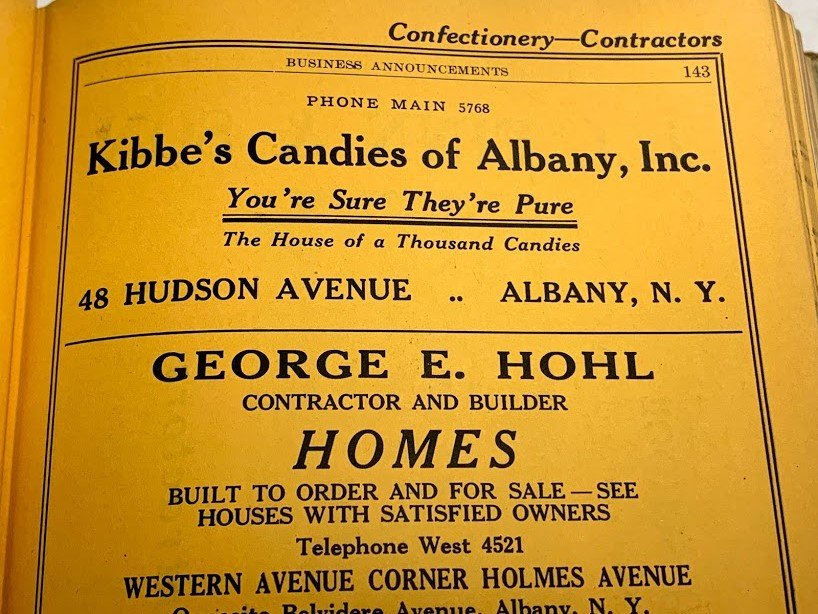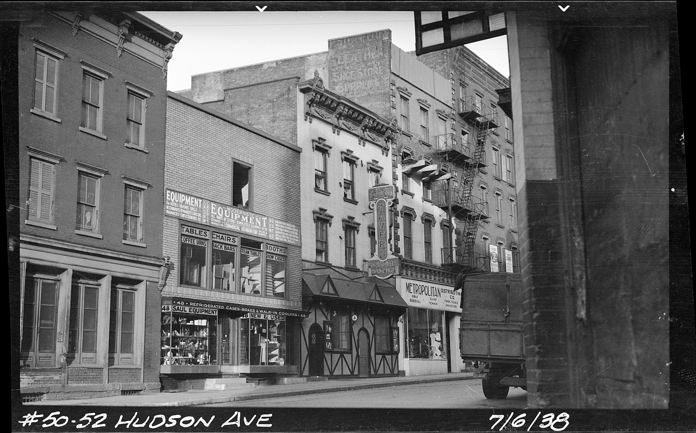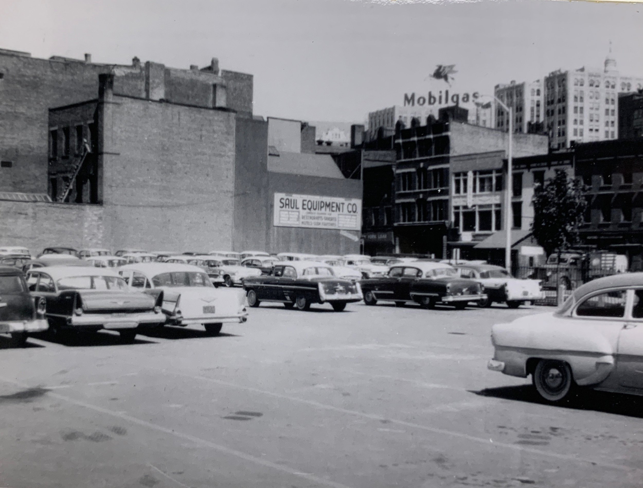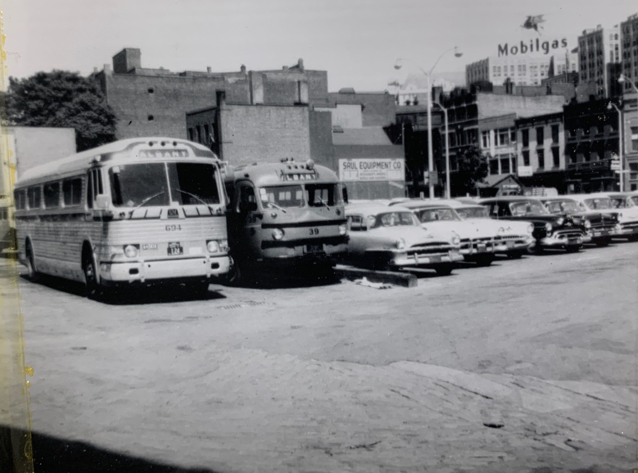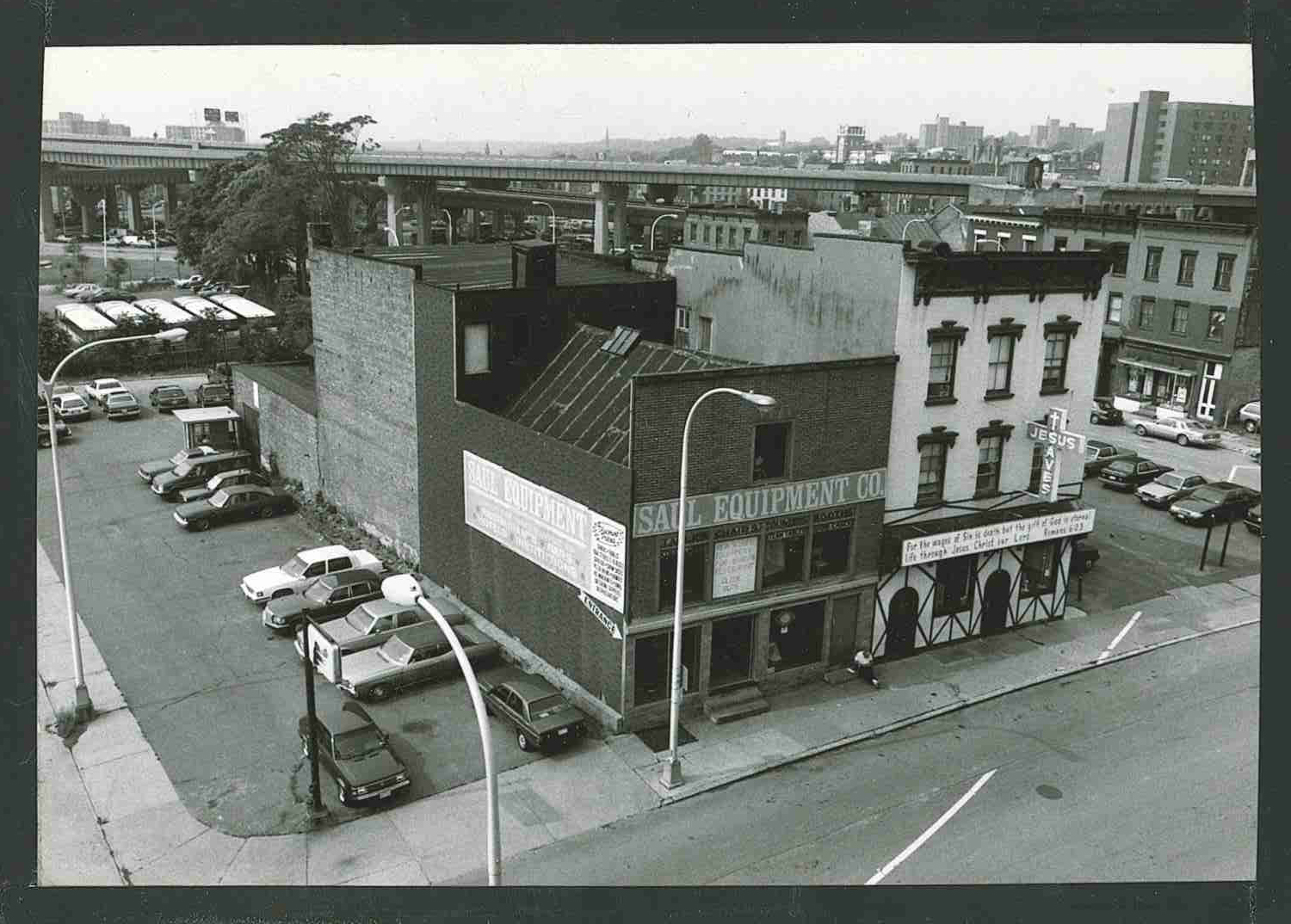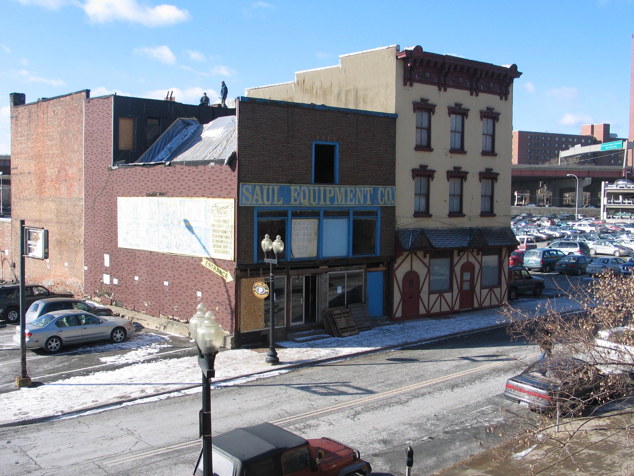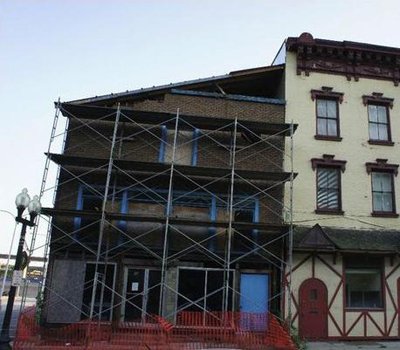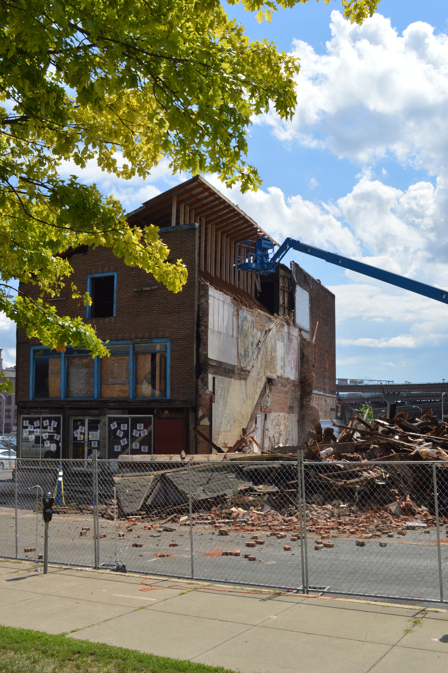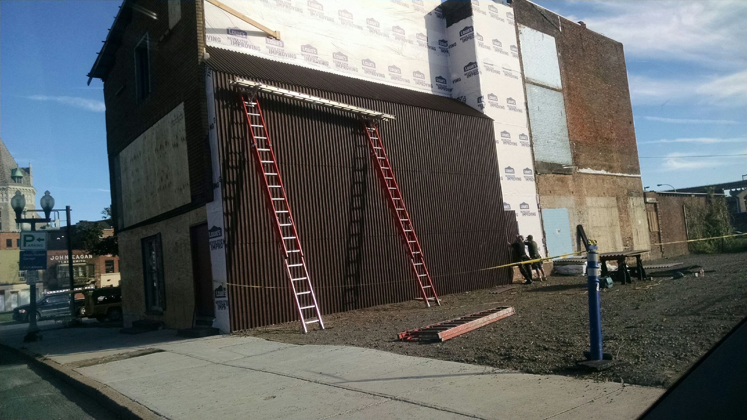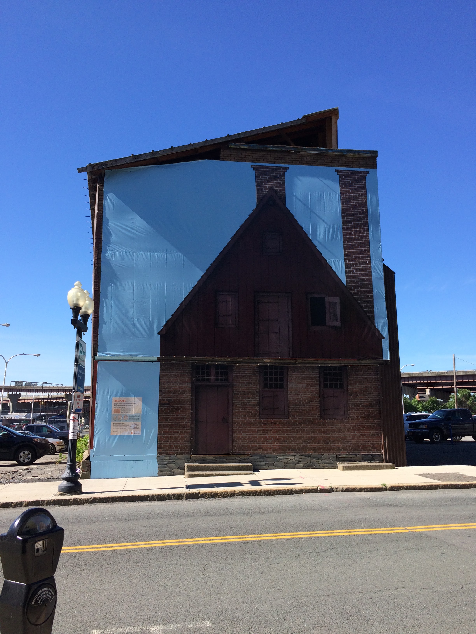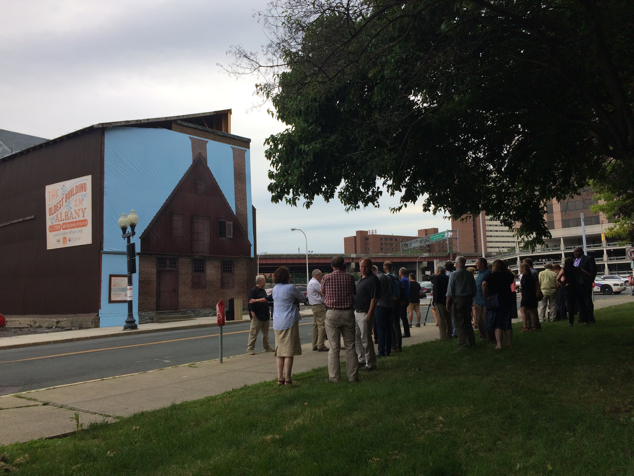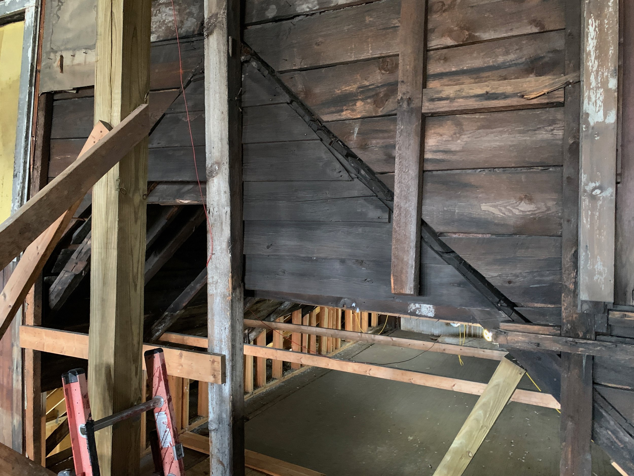Saving Albany’s stories one brick at a time
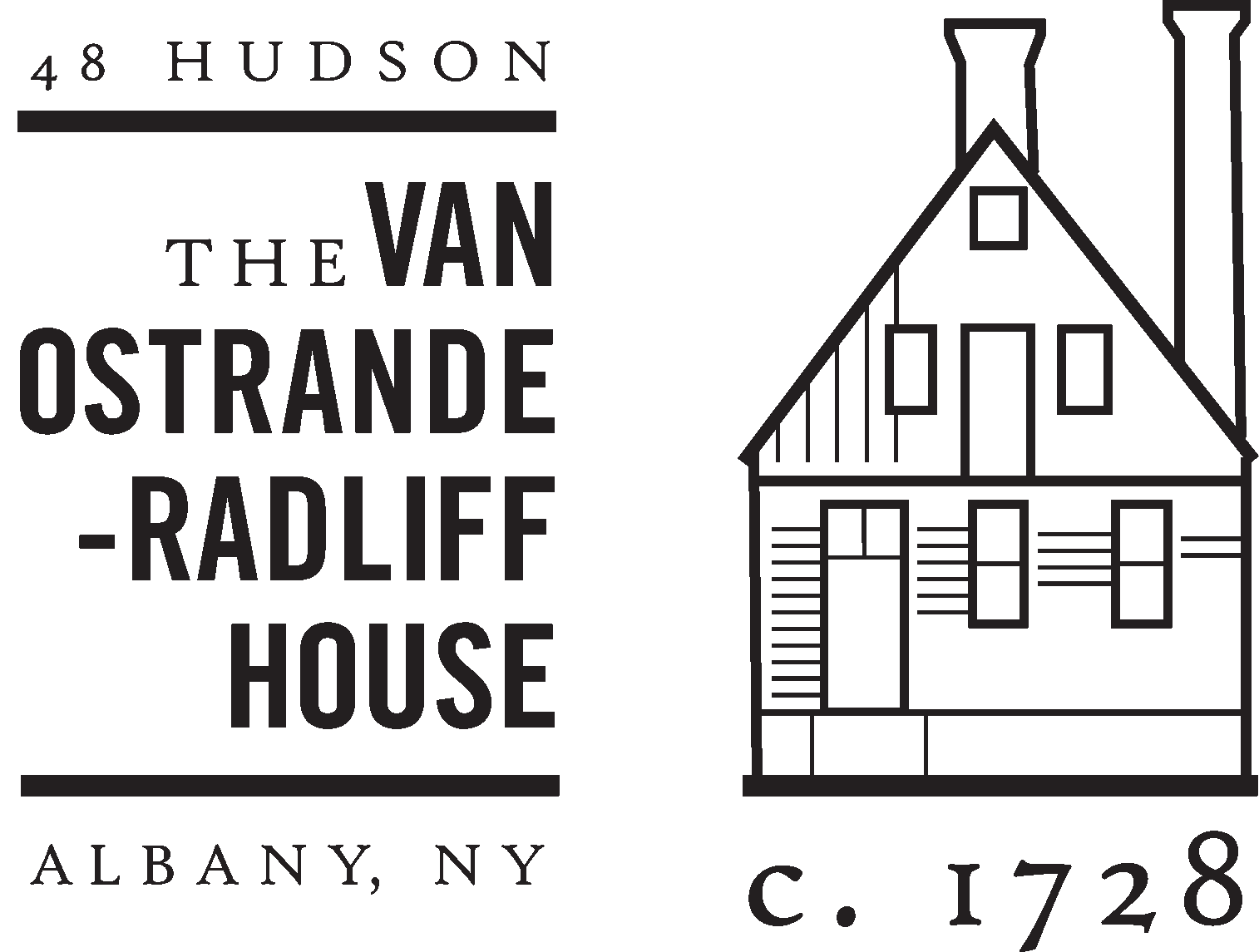

One hundred and fifty miles up the Hudson River from New York City stands the earliest and best example of Dutch colonial urban architecture in the Hudson Valley—the cradle of New Netherlands and, as Russell Shorto calls it in The Island at the Center of the World, “the first multiethnic, upwardly mobile society on America’s shores.”
Built in 1728, the Van Ostrande-Radliff House is one of a handful of Dutch urban buildings to survive in America and is documented to be the oldest building in Albany. This building is an important piece of America’s Dutch history and a rare and tangible link to one of the country’s earliest urban settlements. It demonstrates the type of early Dutch framing and construction that was prevalent in and around Albany, from the mid-seventeenth century until around the close of the French and Indian War in 1763. While some Dutch buildings from this period have been photographically documented, only two Dutch buildings remain in Albany: the Van Ostrande-Radliff House and Quackenbush House, now the Olde English Pub.
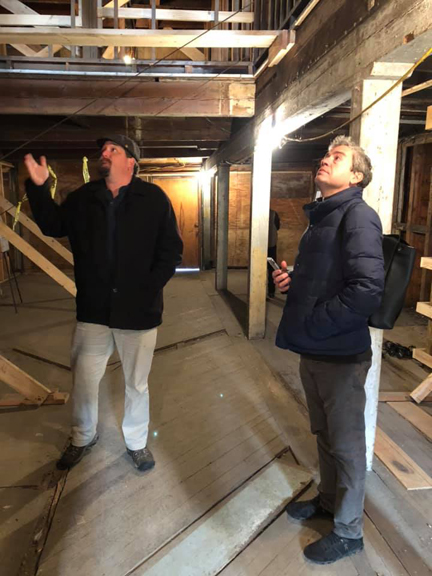
Scholar and Author, Russell Shorto and Ian Stewart, owner of New Netherland Timber Framing, explore the Van Ostrande-Radliff House
“If you've ever been in a 17th century canal house in Amsterdam, you know it's a special kind of interior space: an intimate warren, snug, yet facing the city and ready to participate in its life. The architect Witold Rybczynski has described Dutch urban houses of that era as the first modern homes, the first to be purpose-built not for an extended family or an amorphous group but specifically for what we think of today as the family unit: a couple and their children. 48 Hudson Avenue is not only the oldest building in Albany; it's also the only known example of 18th century timber frame Dutch urban architecture. The scrim in front gives an idea of what the house originally looked like. It also reveals how much Albany, and for that matter New York City, owes to its Dutch founders.”
- Russell Shorto, Bestselling author of The Island at the Center of the World
48 Hudson Avenue has had a variety of different uses and undergone many changes; growing wider, taller, and deeper with three major additions and alterations between 1790 and 1892, and two facelifts in the 20th century. Ironically, every time the building was significantly altered, the owner stripped the building back down to the Dutch “bones” and today, the story most clearly told is by the building itself in physical evidence that is its Dutch origin.
The Future of the Van Ostrande-Radliff House
What is it going to be!?! Is the question we are most asked when we talk about the future of 48 Hudson and the Van Ostrande-Radliff House. The answer is that Albany’s oldest building is going to become the new headquarters for Historic Albany Foundation’s operations.
The historic house will become a classroom space that will host HAF’s workshops, lectures, and other programs, as well as be open to the public to rent. It will also house HAF’s research library where anyone can come research Albany’s history using grantor, grantee indexes, city directories, and other published books on Albany history.
The additions will house the Architectural Parts Warehouse, a satellite of the Tool Lending Library, and HAF’s administrative offices. The building will still be open for First Friday tours and will be open for the public to visit on a whim Monday-Saturday. (See Eventbrite for our schedule as we will be hosting First Friday tours and other workshops and events during construction before HAF even moves in!)
To say we are excited in an understatement. To us, this is HAF walking the walk. We are taking a hard to redevelop (exceptionally) historic building and putting our money where our mouths are. We are thoughtfully restoring the exterior of the historic house back to its original appearance based on physical evidence found within the building. The design for the front facade has been determined based on the pegs, mortises, and tenons in the moulded anchor beam that has divided the first and second floor of the front facade since it’s construction in 1728. We have looked to other Dutch buildings and the wealth of knowledge on Dutch architectural practices in the New World in the Hudson Valley as inspiration for the door, window, hardware design, etc. The west wall, currently only visible from inside the building, tells us what the east wall looked like and how it was constructed, down to the saplings that held the brick logging (or the 18th century’s version of Owens Corning fiberglass insulation).
The roof will be narrowed to the building’s original width and lowered, returning its Dutch appearance. It was quite the feat of engineering to reuse the roof in the 1840s when it was widened and raised. We are reverse engineering it.
Because we are committed to authenticity and telling the story of our region’s and country’s earliest homes were constructed, we are carefully repairing the interior, touching as little as possible. The really exciting part will be the removal of the loads and loads of shoring that currently obscures your view of the 18th century interior.
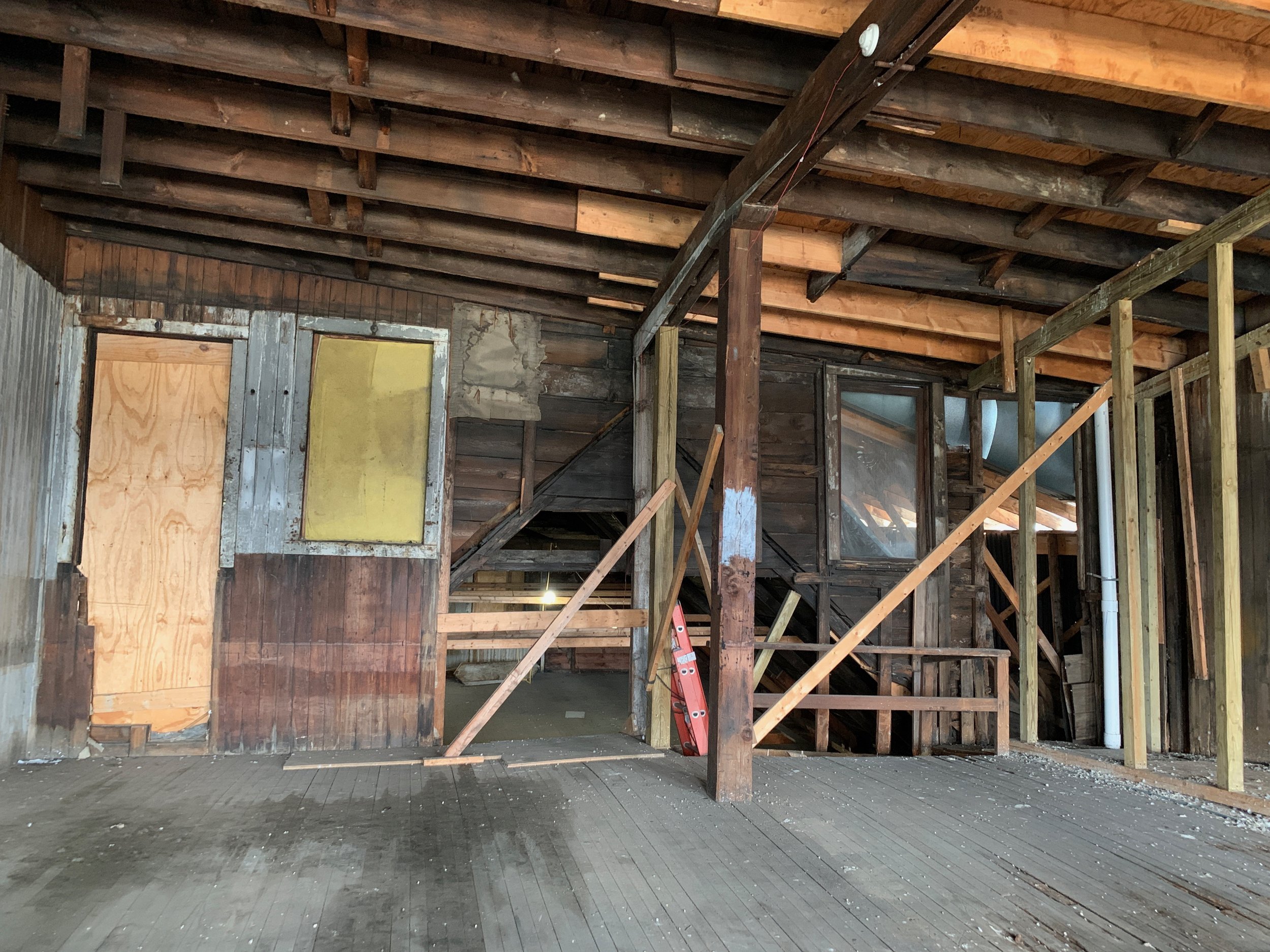
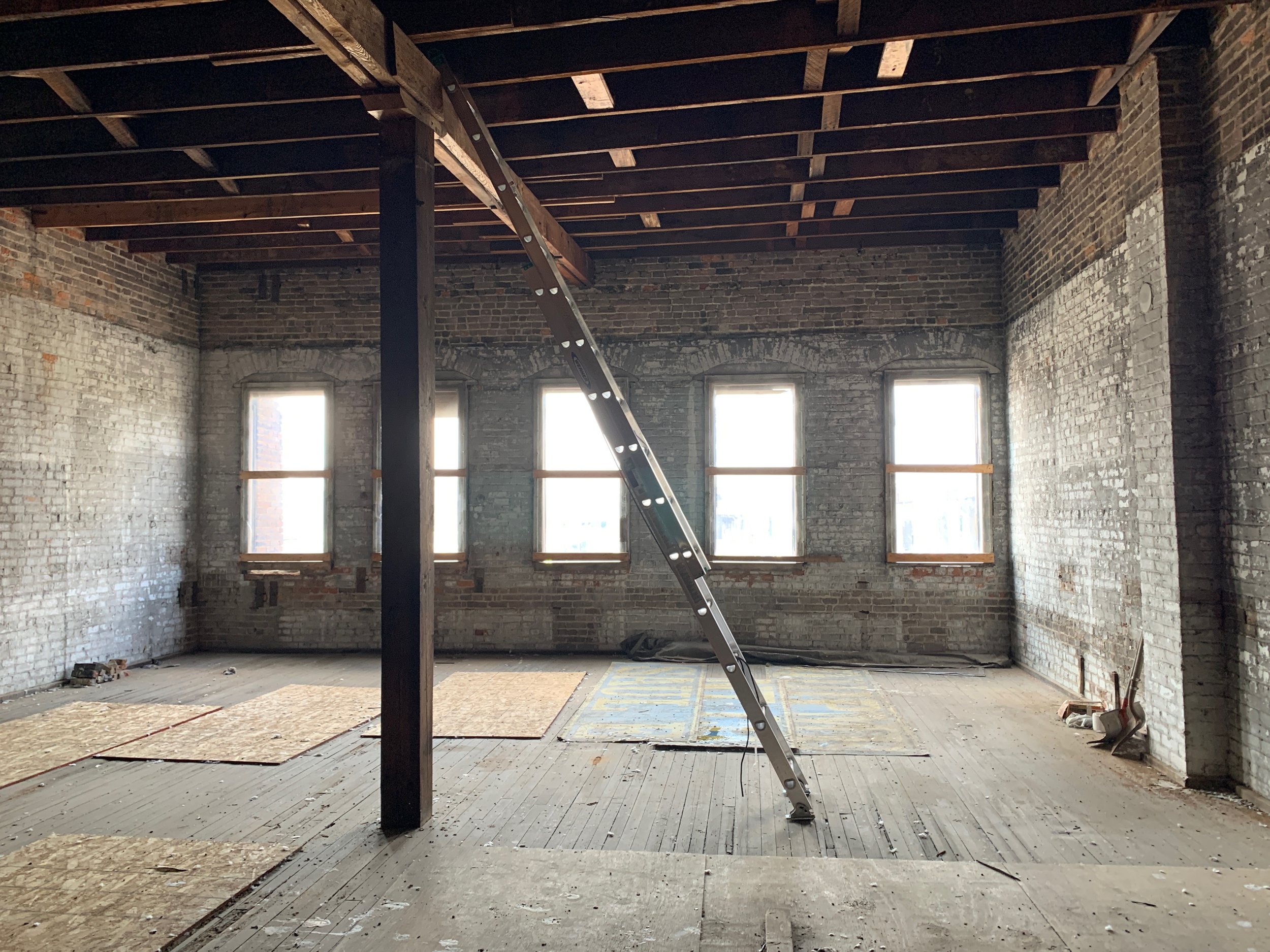
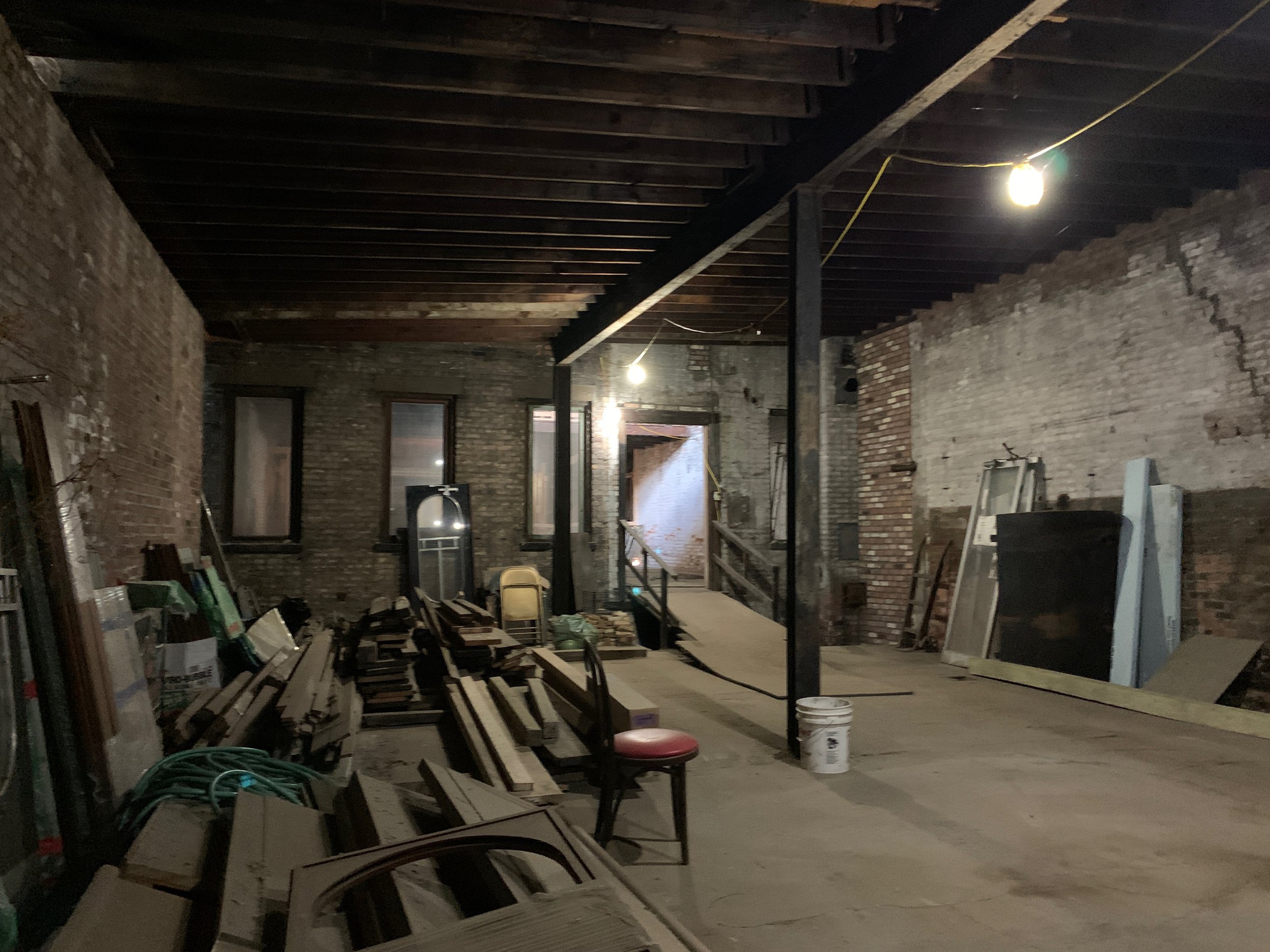
The additions will be lightly rehabilitated so that it can be inhabited again. The brick walls will be pointed on the exterior, cleaned on the interior. We will have put in windows, HVAC and electrical systems, ADA restrooms, code compliant stairs, and an elevator so the entirety of the building is accessible by all.
How are we going to fund all of this you ask? Historic Albany is using a unique combination of traditional historic preservation incentives. We are mixing private, state, and federal historic preservation, arts and culture, and economic development grants with the Federal and NYS Rehabilitation Tax Credits. The tax credits are one of the best, if not the best, incentive for rehabilitating a historic structure.
The restoration of the Van Ostrande-Radliff House is made possible in part by grants from the following organizations


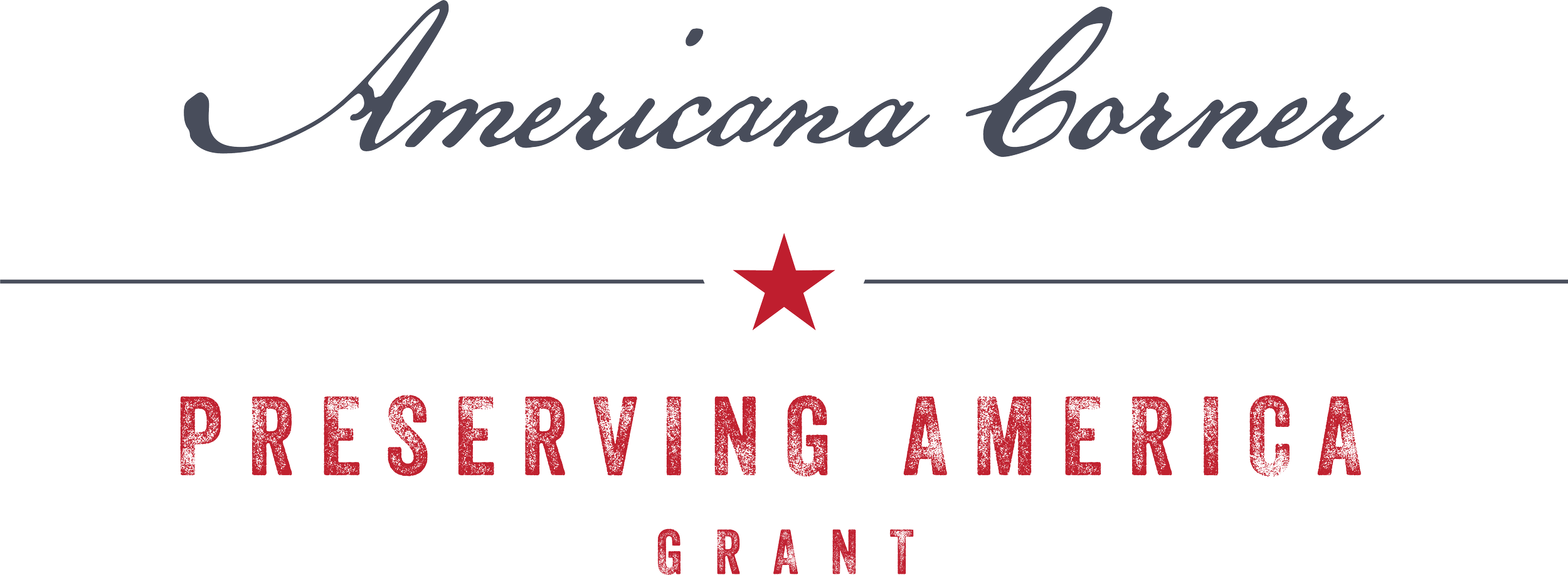


A Bit of History
The house has had relatively few owners over its nearly 300 years. The first owner was Johannes Van Ostrande, an alderman. Members of the Ostrander Family are still in the Capital Region today and have a family association whose membership spans the United States and Canada. Click here to learn more about the Ostrander Family. The next owner was Johannes Radliff, who made the first major change to the building. Radliff widened the building to have a carriage pass through between 48 and 46 Hudson Avenue. He also also flattened the pitch of the roof and raised it up a few feet to have a full second strory. Circa 1832, Jared Holt, owner of Jared Holt Wax Factory which produced stitching wax, purchased the building. He lived in the house and then constructed the three story brick addition for his business. He operated a leather goods and findings business at 48 Hudson. Holt was the last to live in the house at 48 Hudson Avenue. George T. Stoneman ran a dry goods business in the latter 19th century and added the final addition, a single story off the rear of the building. In the early 20th century, the building had several tenants including Kibbe’s Candy and Long Trucking. In 1935, the building was purchased by the Saul’s who operated Saul’s Restaurant Supply there until the late 1990s. For a more complete history and more about each owner, visit our history and architecture page.
The house was originally identified as a Dutch building in the 1980s after the demolition of a number of buildings in the neighborhood leaving and it’s front gabled roof was exposed. The gable had been hidden from view since the 1930s, making the building appear to be a run-of-the-mill 19th century commercial building. Historic Albany’s podcast series, Listen Albany, explores the intriguing and colorful tale of how 48 Hudson was identified in the episode, Finding 48. This can be enjoyed on our website or wherever podcasts are listened to.


