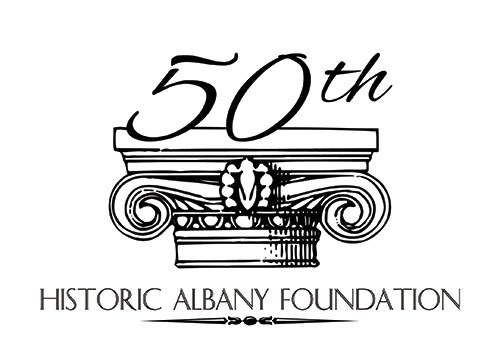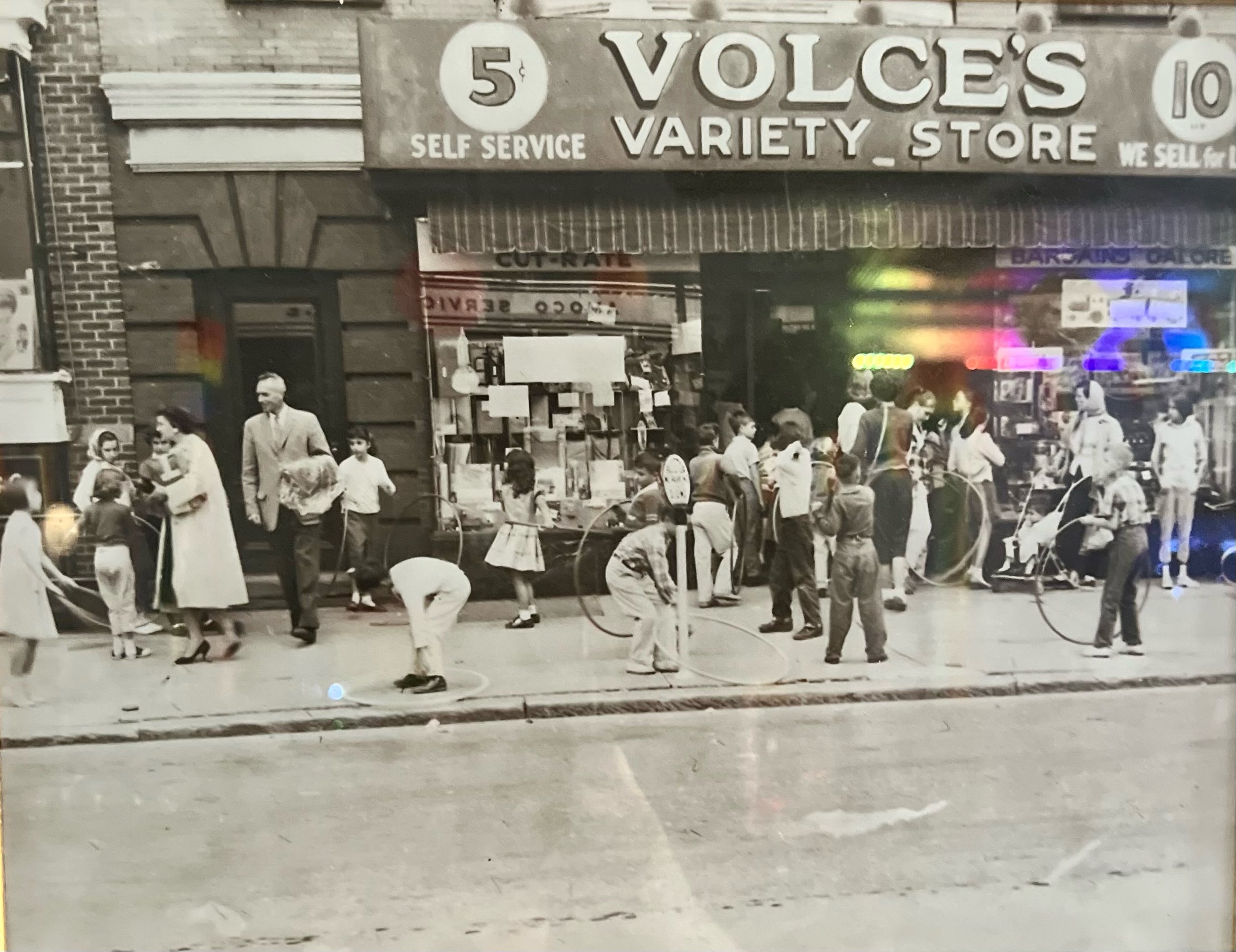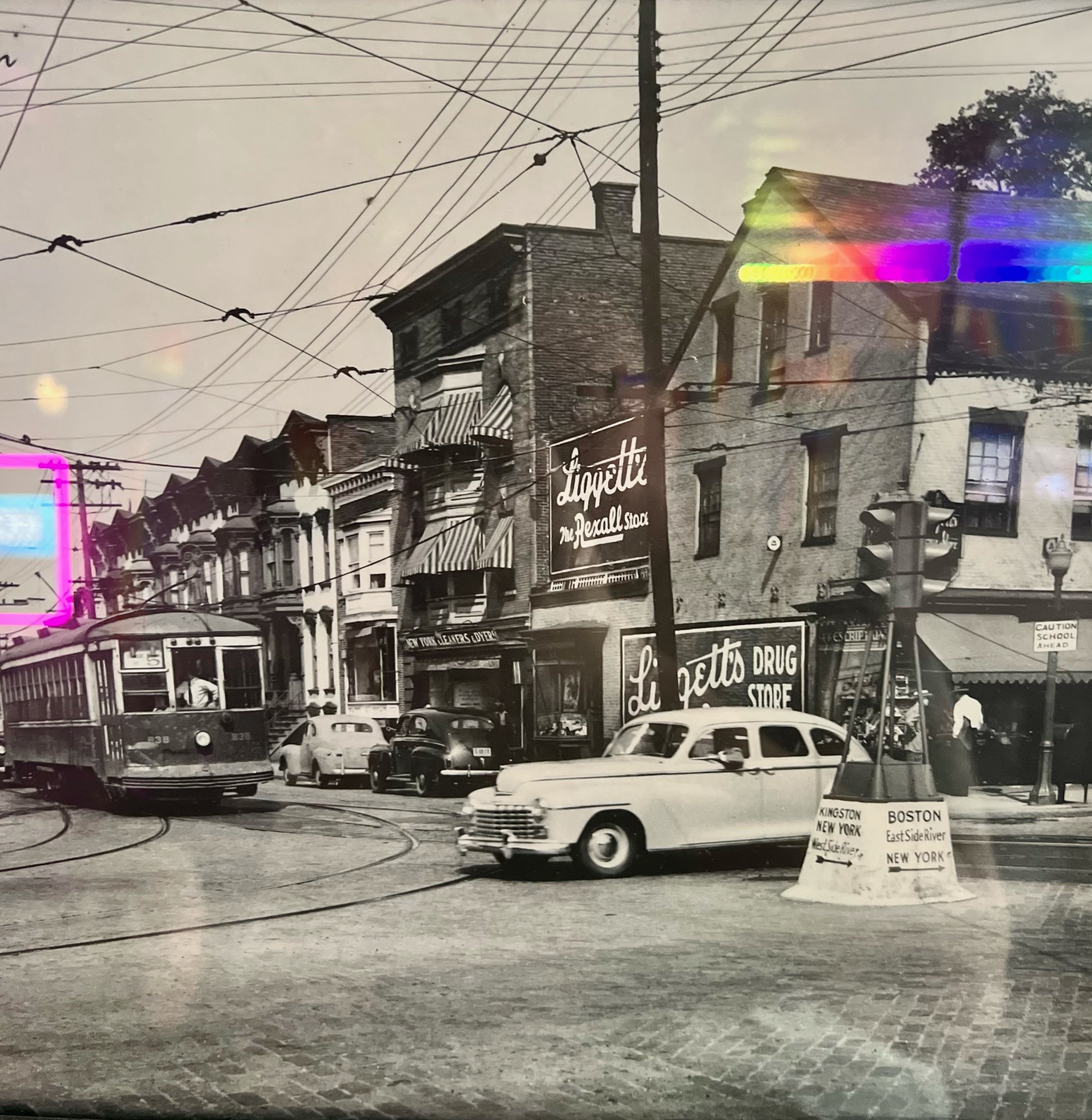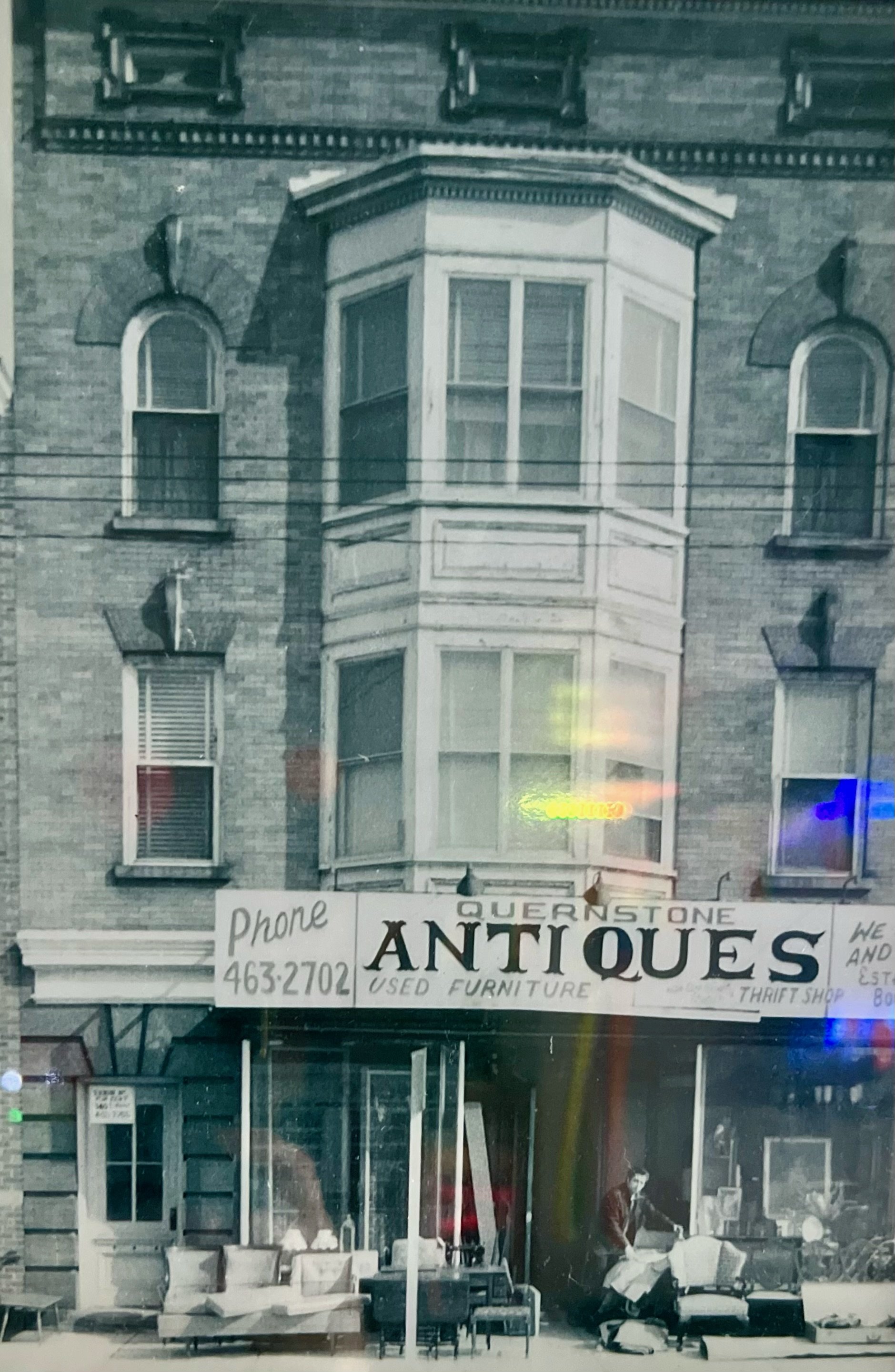Keep up to date with Historic Albany Foundation
Historic Albany Foundation (HAF) is a nearly 50 year old membership-based non-profit organization whose mission is to preserve and protect buildings in Albany that have architectural, historic, or civic significance. We do this through advocacy, education, technical services and the operation of an architectural salvage parts warehouse and tool lending library.
Participate in evening or weekend meetings, programs, events, public hearings, neighborhood association meetings, and/or occasional Warehouse operations coverage.
Advocacy Update - 143 Madison Ave
/Some of you may know this building as the former rectory for St. Anthony's Church on the corner of Madison Avenue and Grand Street. Most of you recognize it simply as the stunning Italianate rowhouse still sporting some of its earlier Federal details like those eye-catching dormers and stepped side gable.
Old History: The building was built in 1833 as two Federal rowhouses. They were combined in the late 19th century and "modernized" in the Italianate style. The oriel, cornice, and window lintels were added at this time. The building was owned by the Barent Bleecker Family for over 100 years.
Recent History: Current owner, Shereen Khan purchased the building 2006 for $91,000 from Francis McCloskey & William Mafrici. It was previously owned by St. Anthony’s Catholic Church of Albany, who sold it to McCloskey & Mafrici for the same price less than two months before the sale to the current owner. The current owner took out a mortgage of $108,000 in 2006 from Bank of America. Following legal troubles in the early 2010s and financial issues, this property, along with nearly a dozen others owned by the current owner, faced foreclosure by Bank of America. Bank of America initiated a foreclosure on 143 Madison Avenue in May 2018. The City of Albany was planning on bringing a concurrent lawsuit against the mortgage servicer utilizing the NYS Zombie Law, but the owner recently satisfied the mortgage and paid off the debt, making her the sole person legally responsible for the building’s condition.
After eleven years of code violations, the City took Ms. Khan to court again yesterday: the City of Albany has brought code violations on this property in 2012, 2015, and 2016, 2018, and 2020. The building has been registered as vacant with the City since 2021. Presently, there are three concurrent code cases in various stages of prosecution . This case originates from violations cited in March 2022 and was initially presented to Albany City Court in August 2022. This case cited the property for issues with exterior stairs, overgrowth, exterior walls in the front and rear of the building, and accumulations of rubbish & garbage. Historic Albany Foundation joined neighbors in writing letters on this case urging the City and City Court to consider the impact of this building being kept vacant on the neighborhood neighbors, and City, and asked for the City judge to levy a strenuous judgment in holding the property owner responsible. On Thursday, Judge Rice awarded a $35,000 judgement against Ms. Khan. The letters written impacted Judge Rice's decision, showing just what can happen when we all speak up for our neighborhoods.
Historic Albany Foundation will continue to support the City of Albany’s efforts in holding this property owner responsible for the deterioration and poor conditions present at 143 Madison Avenue.
#WhereinAlbany 304 Lark Street, Center Square-Hudson Park Historic District
/This week’s #WhereinAlbany post is located on the recognizable historic strip, Lark Street, where both commercial and residential structures line the busy road. Lark Street’s historical importance is indisputable and it makes up a significant portion of the Center Square-Hudson Park Historic District. The building of focus, 304 Lark Street, has emulated this trend, being home to businesses and Albany residents alike. Today, the building is home to Oh Bar, one of the most well-known Gay bars in downtown Albany. As Pride Month continues, it is important to commemorate the struggles and accomplishments of the LGBTQ community, both distant and local.
304 Lark was constructed in 1897 near the Southern end of the street, capping off the set of row houses just before the corner of Madison Avenue. During the turn of the century, the city built many similar Italianate-style row houses, giving the street a denser, ‘Manhattan-like’ atmosphere. Like many of the other structures on the Street, 304 Lark is mixed-use with a commercial storefront on the ground floor and apartments above.
As early as 1898, 304 Lark was home to merchants eligible to issue trading stamps for the Albany Trading Stamp Company. Popular in the early 20th Century, trading stamps were small paper stamps given by merchants, similar to a modern-day loyalty card.
By 1919, the merchant Louis Wise opened a business in the building after years of traveling throughout Albany and Schoharie (at least according to his newspaper blurb below). Wise was very prominent in local advertisements throughout the years (you can see all 12 of Mr. Wises’s advertisements here).
Taken by fred mckinney Nov 18, 1986 - provided by times union archive
“Since 1993 Oh Bar has served as Lark Streets safe and welcoming neighborhood bar for the LGBT community and anyone else who needs a space filled with compassion and community. Over 30 years the diversity and scope of that community has grown and strengthened and we hope to serve Lark St and the City of Albany residents for decades to come”
Throughout the twentieth century, a series of businesses quickly cycled through the building. In the span of just three decades (1960 to 1991) 304 Lark was occupied by seven separate businesses. These include: Volce’s Variety Store (1960-1969), Quernstone Antiques (?-1978), Timbuktu Imports (1979-1981), Sweet Appetit Candy Shop (1983), Pasta Express (1985-86), Prima Vera Restr. (1988), and Gihooly’s Restr & Lounge (1991). By 1992 however, 304 Lark’s commercial space became abandoned. In light of this vacancy, Oh Bar opened.
At first, the bar lacked proper advertising, possibly due to the stigmatization of the Gay community which followed the HIV/AIDS Epidemic. After the lamented closure of the State Street Pub, another Gay bar close by, Oh Bar gained significant popularity. By the mid-1990s, Oh Bar became a prominent location in Albany’s downtown nightlife, even more so for the local LGBTQ+ community.
Lark Street and the surrounding neighborhood have long served as an important location for the LGBTQ+ population in the Capital Region. In a 1999 newspaper, 247 Lark Street was shown as being part of Housing Works and providing accommodation for unhoused persons living with HIV and AIDS. The building still serves as an advocacy office for the organization. The Pride Center of the Capital Region, the oldest operating LGBTQ community center in the country, is located just off Lark Street on Hudson Ave. The Street is also home to IIOV which is located at 245 Lark Street (see our blog about this organization here).
To this day, Oh Bar continues to be an integral part of Lark Street and the Capital Region’s LGBTQ+ community. It is open every day from 2 pm and offers a variety of nightly events, drinks specials, and a shaded patio to enjoy.
By Liam Kelley
““If you’re Gay, Straight, Questioning, or otherwise, as long as you’re awesome, we welcome you to come check out OH Bar!!””
Above photos courtesy of Oh Bar
304 lark inventory sheet (1) - provided by cultural resource information system
304 lark inventory sheet (2) - provided by cultural resource information system
Louis wise’s blurb Mar 4, 1921 - altamont enterprise (image provided by guilderland public library)
Oh bar advertisement Nov 1, 1995 - capital neighbors (image provided by albany public library)
Cultural Resource Information System
Center Square-Central Park Historic District
Albany City Directories, 1960-1992
Waite, Diana S. Albany Architecture. New York: Mount Ida Press, 1993.
#WhereinAlbany 385-389 State Street, Center Square-Hudson Park Historic District
/Located in the Center Square-Hudson Park Historic District, 385-389 State Street is a particularly salient structure amongst the street’s red brick rowhouses. The building was constructed between 1896 and 1897 by notable Albany architect Marcus T. Reynolds, who received the commission from his family. Reynolds was only twenty-eight years old at the time and was looking to help further his fledgling career. The project did just that, and 385-389 State Street set a high-quality precedent for many of his future works. The building consists of three houses, all of which were ostensibly for his cousins, William Bayard and Dr. Howard van Rensselaer (as well as their mother, Laura). However, following the structure’s completion, 387 was sold to Frances Hyuck, whose family were the owners of the Hyuck Felt Mills, 389 was then sold to banker Samuel S. Bullions. Only 385 was ultimately inhabited by William Bayard van Rensselaer as well as his wife, Louisa.
Architecture
Reynolds designed the buildings after spending one and a half years in Europe. As you can see in the images, the architectural style was heavily influenced by his excursion, with the structure mimicking that of a Venetian Palazzo (based upon Italian palaces). The first floor’s exterior features a unique masonry pattern made from terra cotta, alternating between an interesting fish scale and vermiculated (worm-like pattern) design. For the second floor, Reynolds chose to add arched windows with red stone pillars down the center. Looking up to the top of the building in the frieze, you can see a flaming-basket pattern which was taken from the Van Rensselaer coat of arms. The rest of the building wall was constructed using common masonry techniques.
The interior of the building has also undergone significant changes. Shortly after moving in, William Bayard van Rensselaer and his wife brought in decorative details from the Van Rensselaer Manor House, which had recently been deconstructed. For many years, the building was used as a girls' dormitory for SUNY Albany. That is until the 1970s, when the structure was turned into apartments. The building remains a residential space to this day.
By Liam Kelly
Links to building inventory sheets: 385, 387, 389
Waite, Diana S. Albany Architecture. New York: Mount Ida Press, 1993.
Newspaper Article: Old Albany house goes modern












