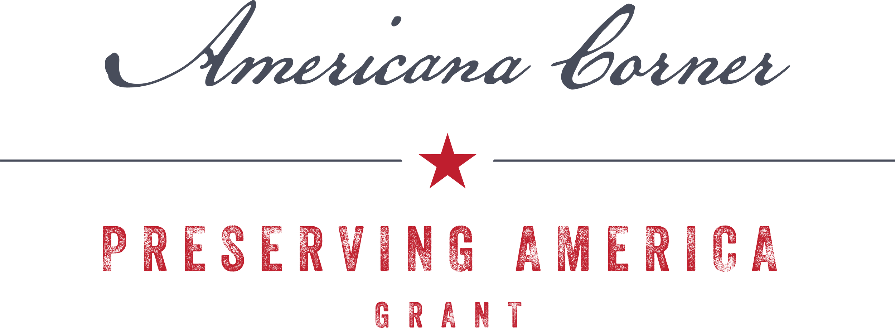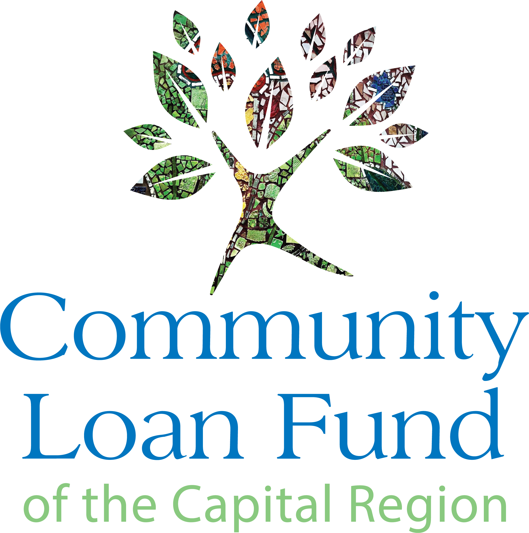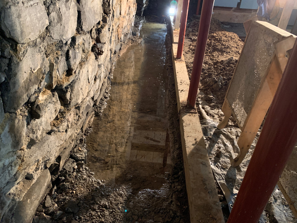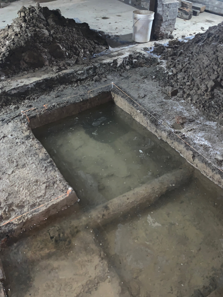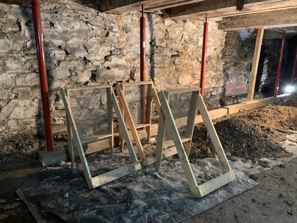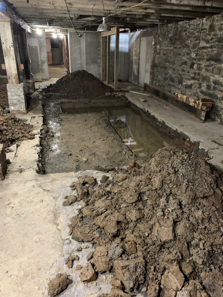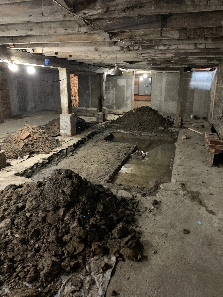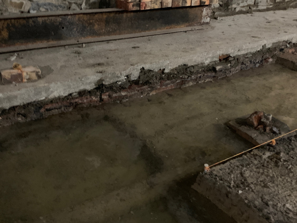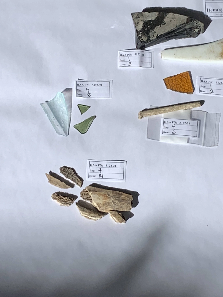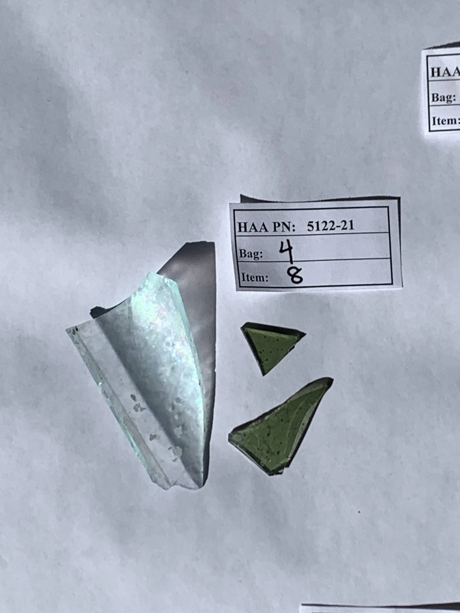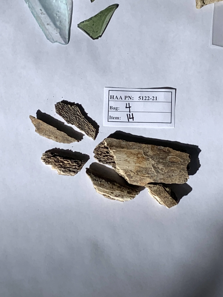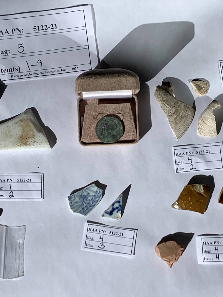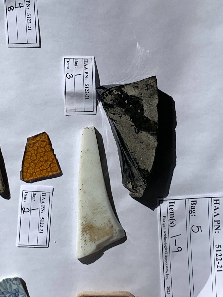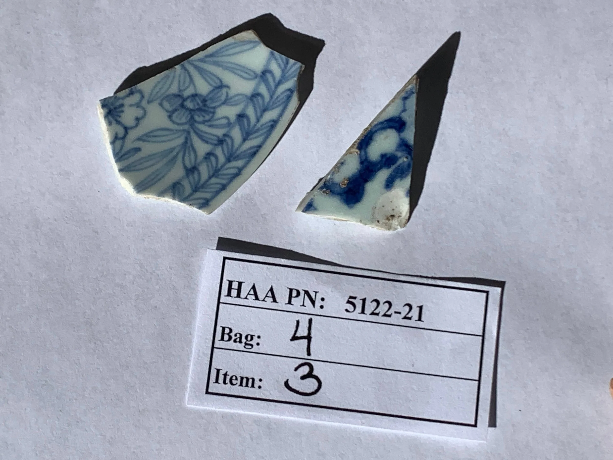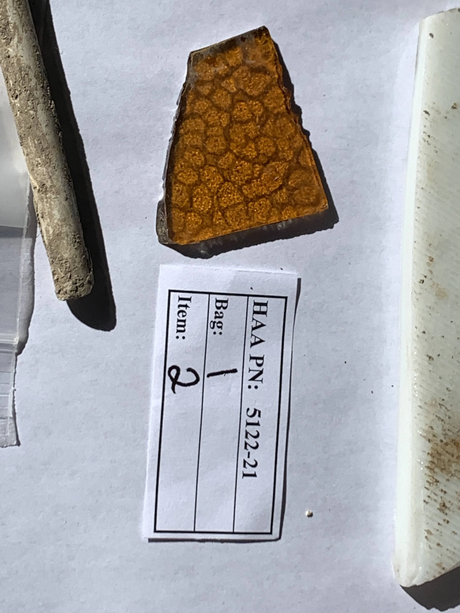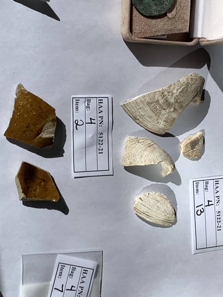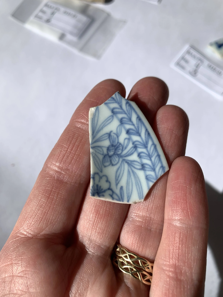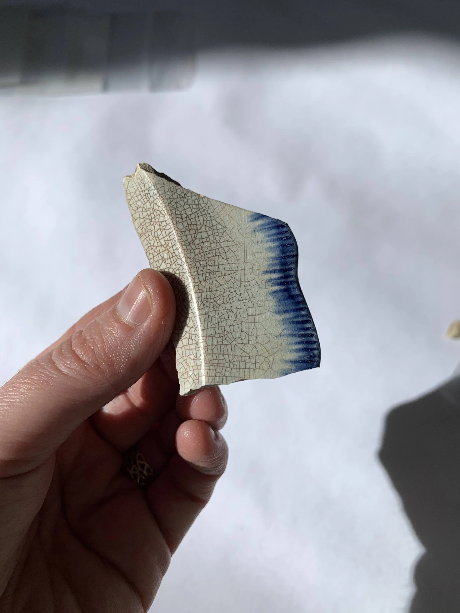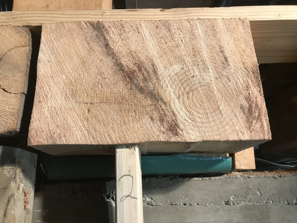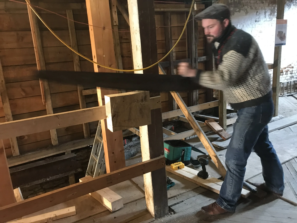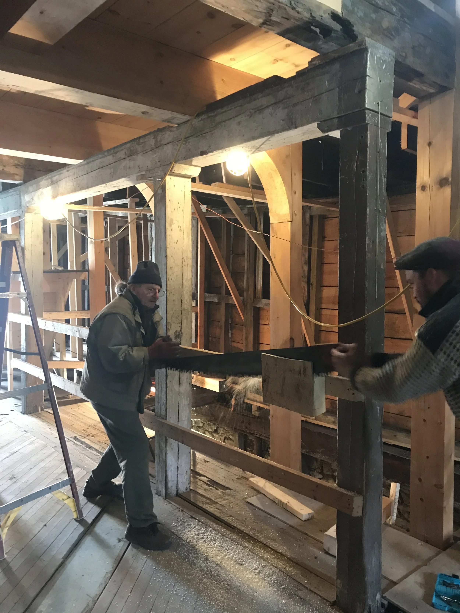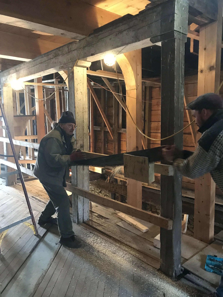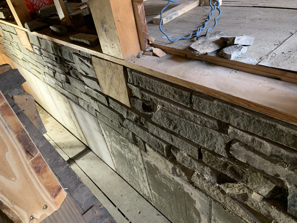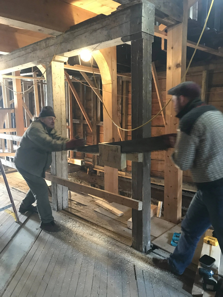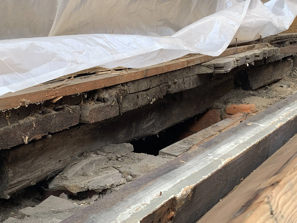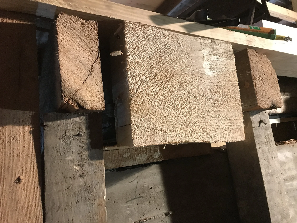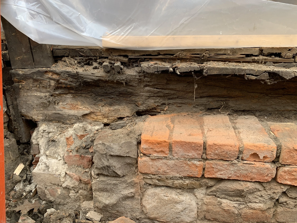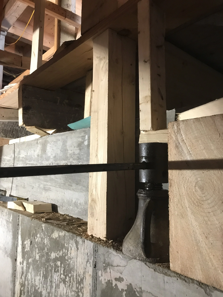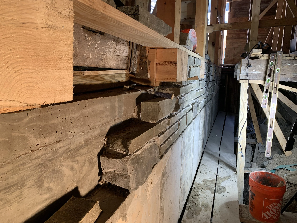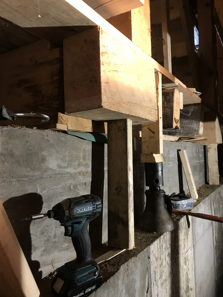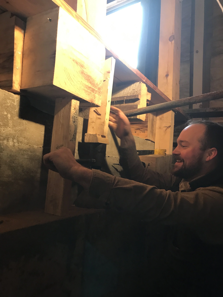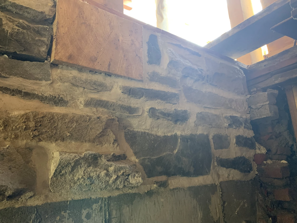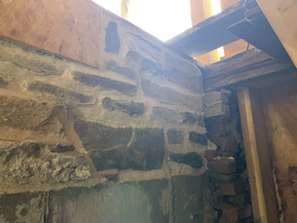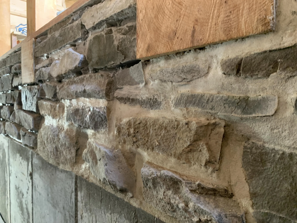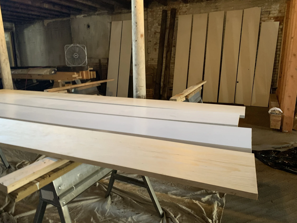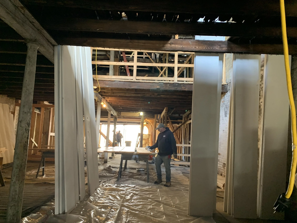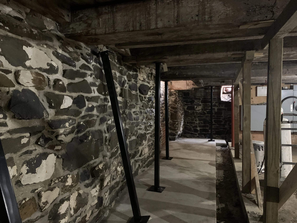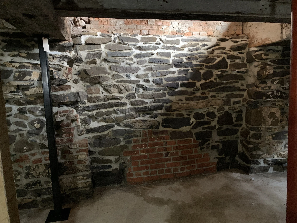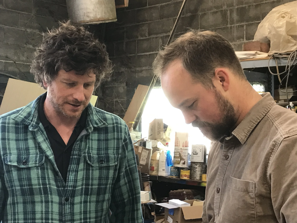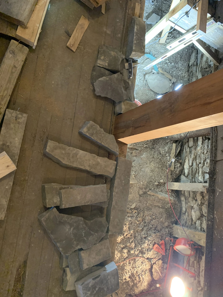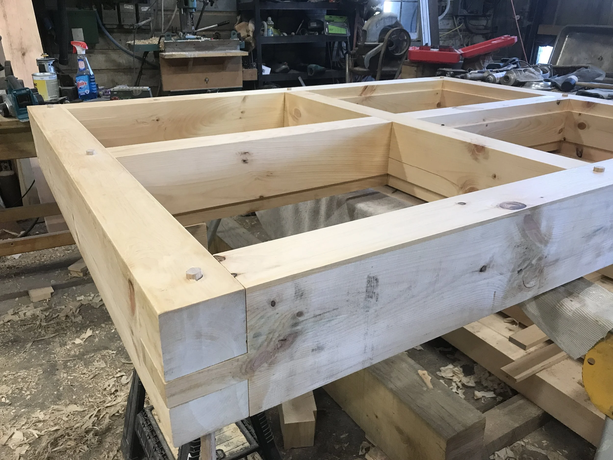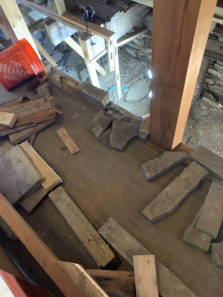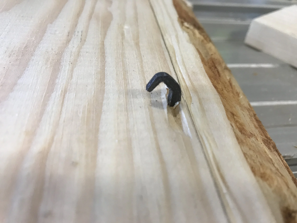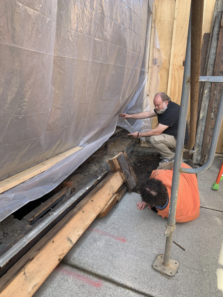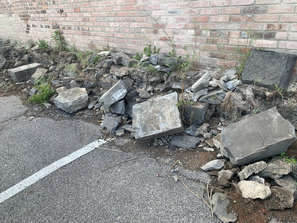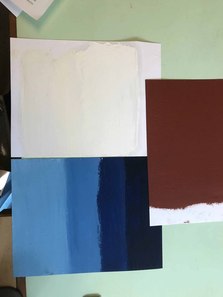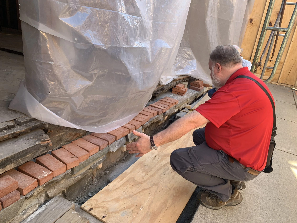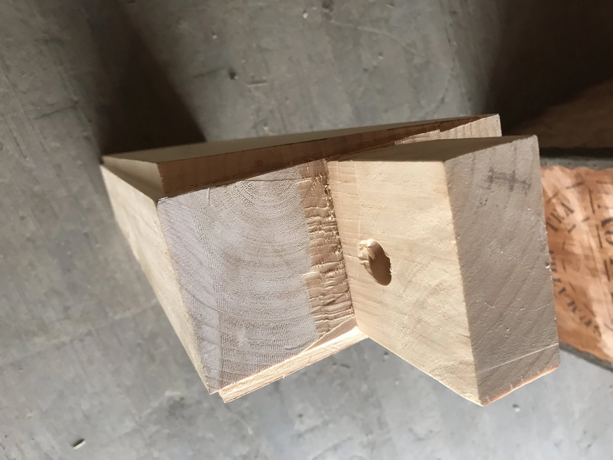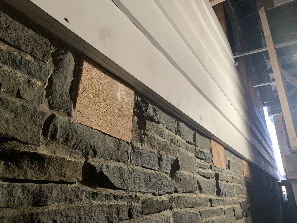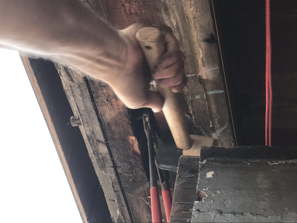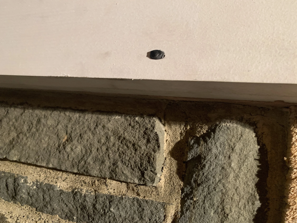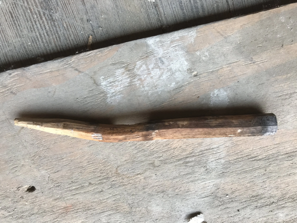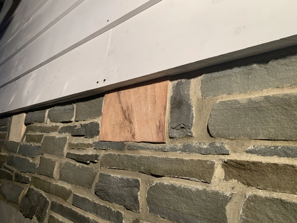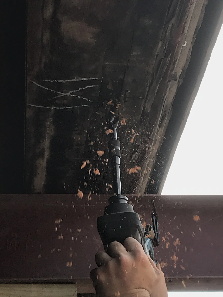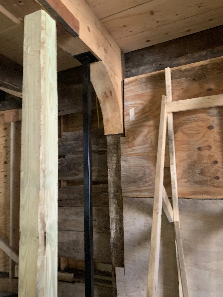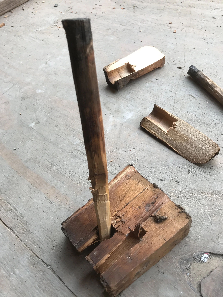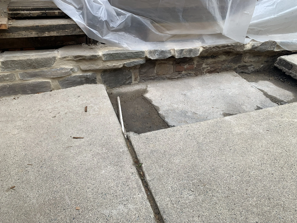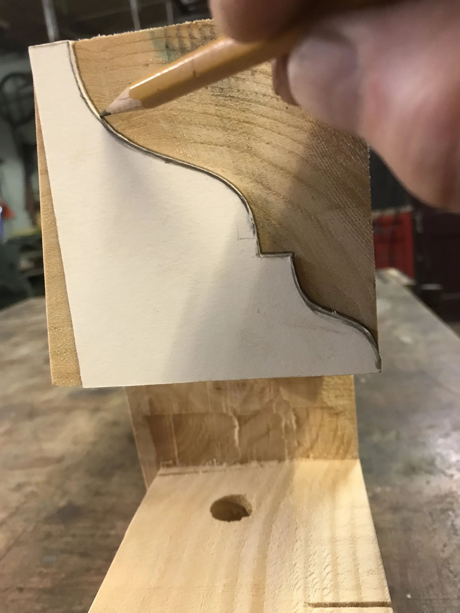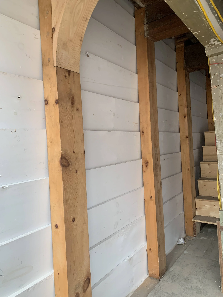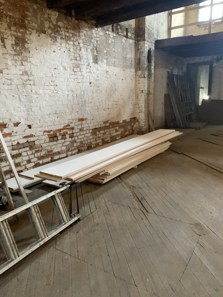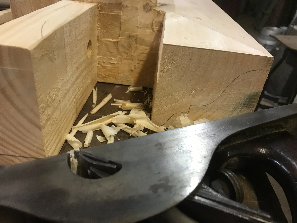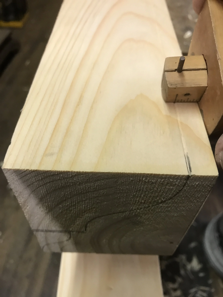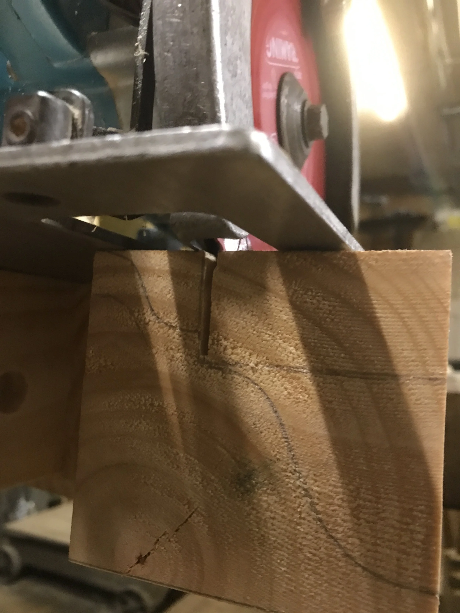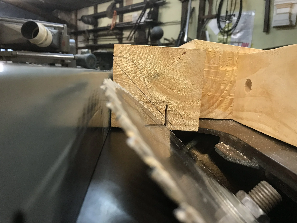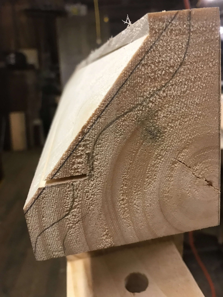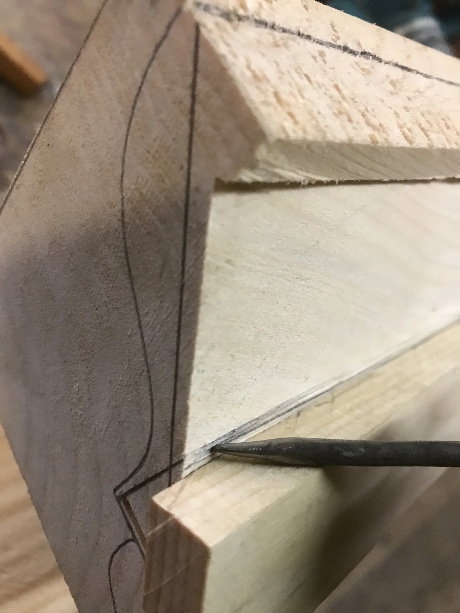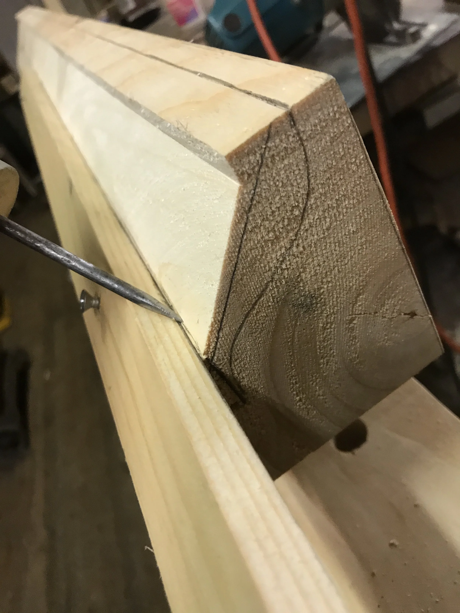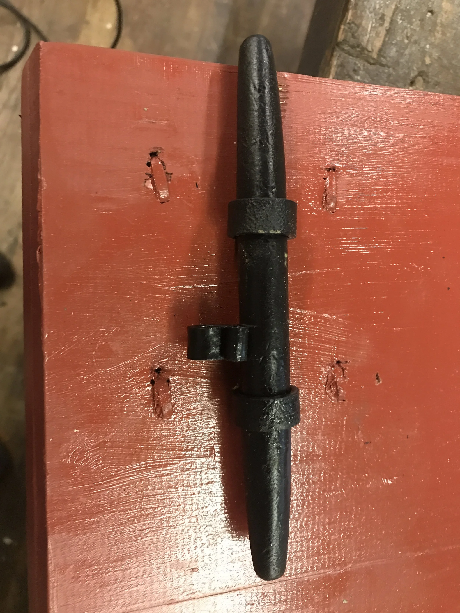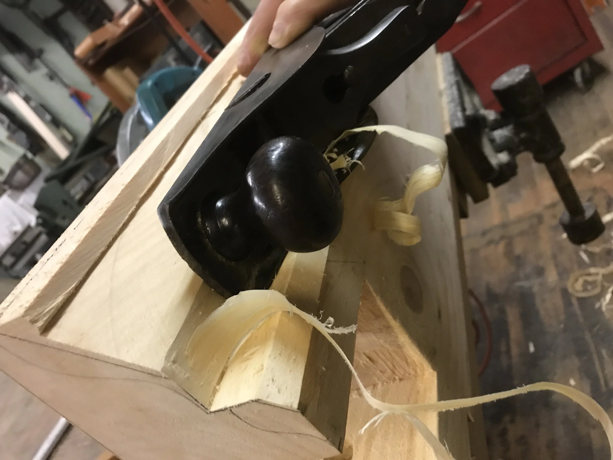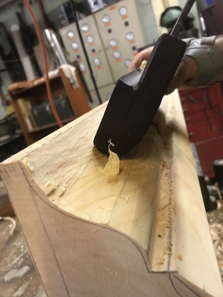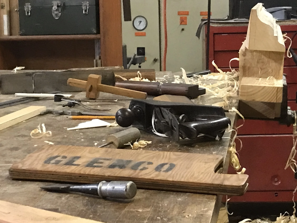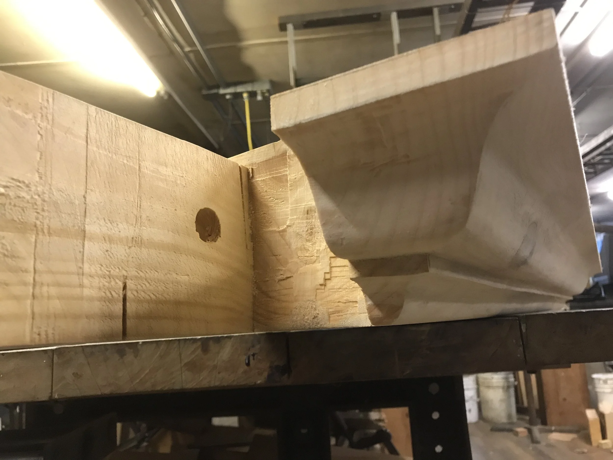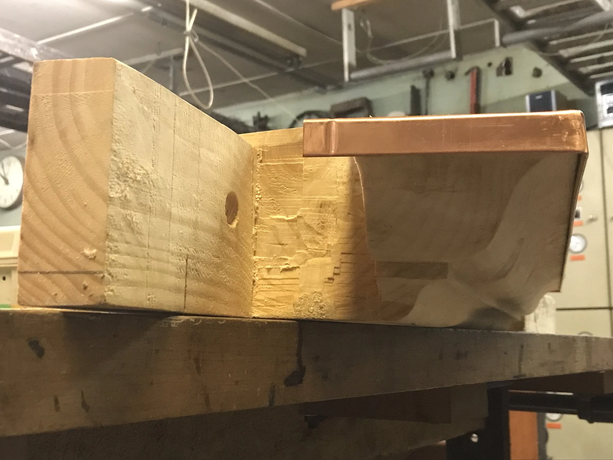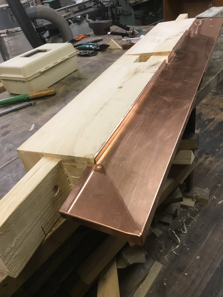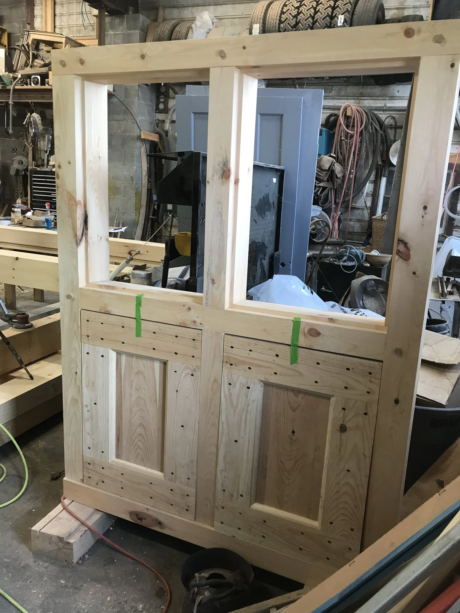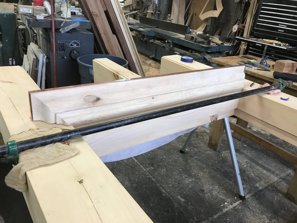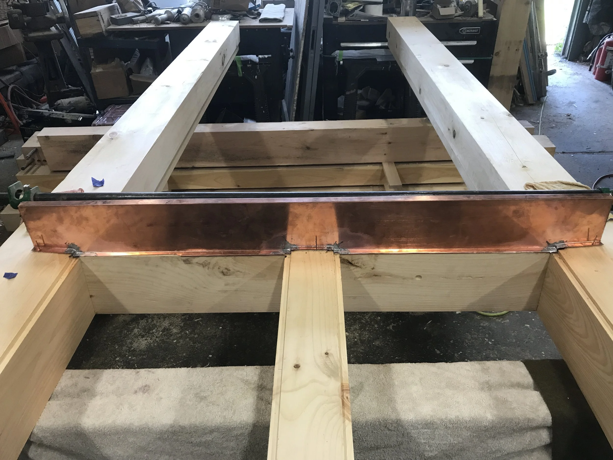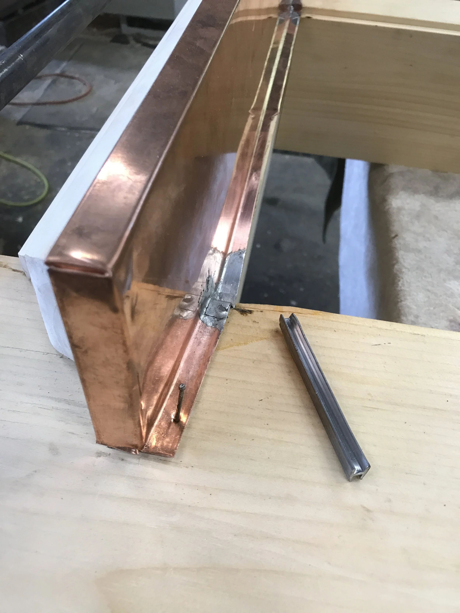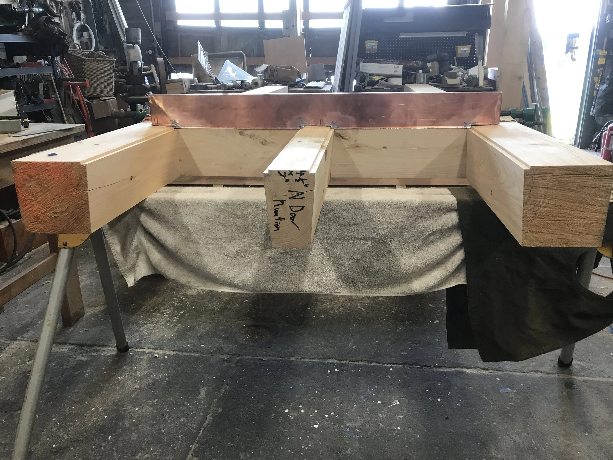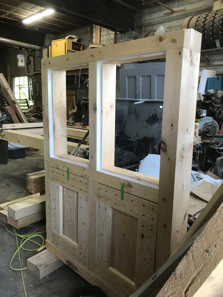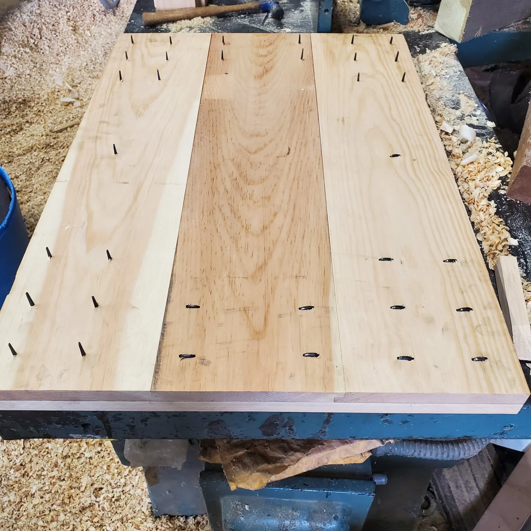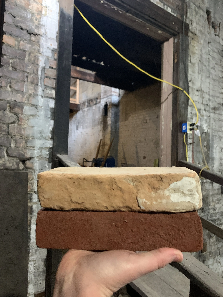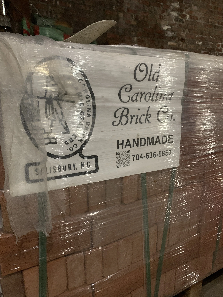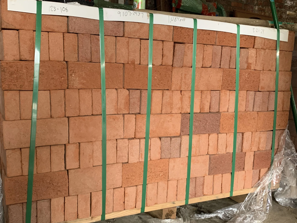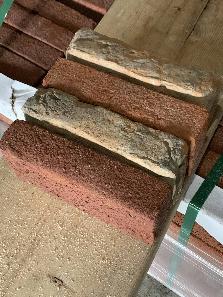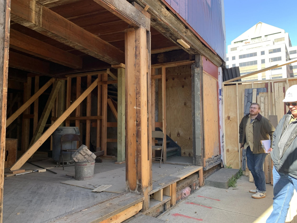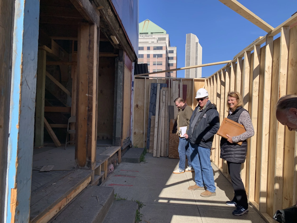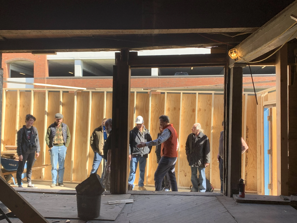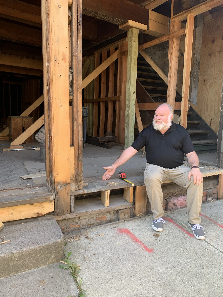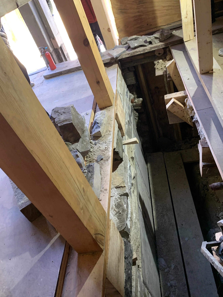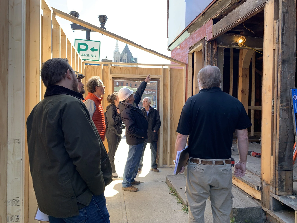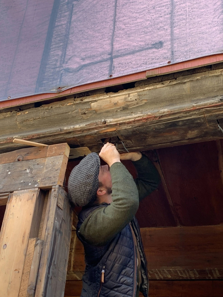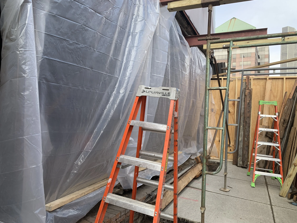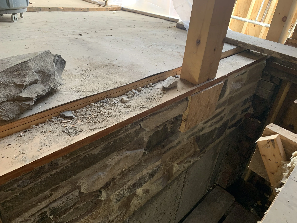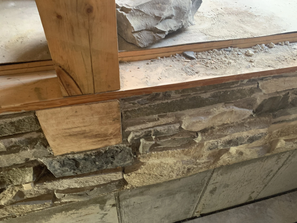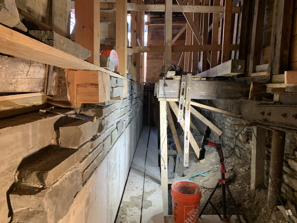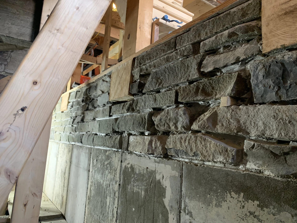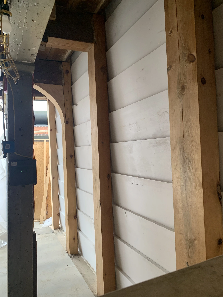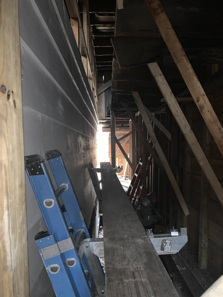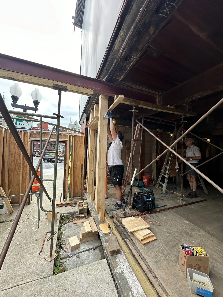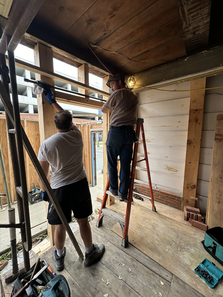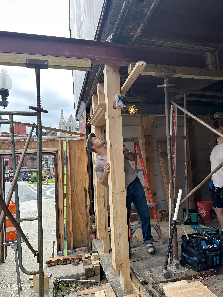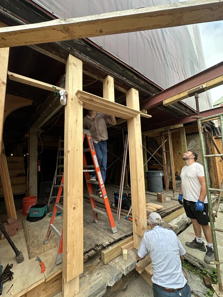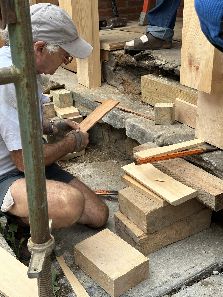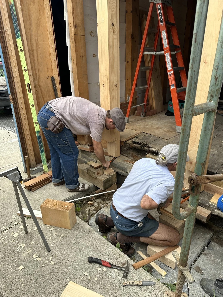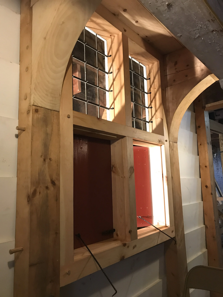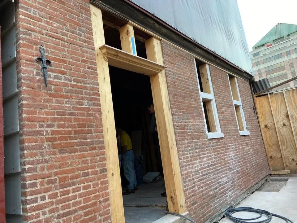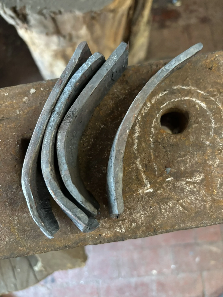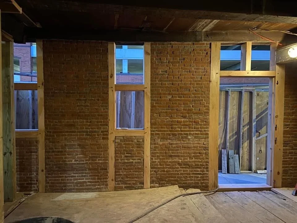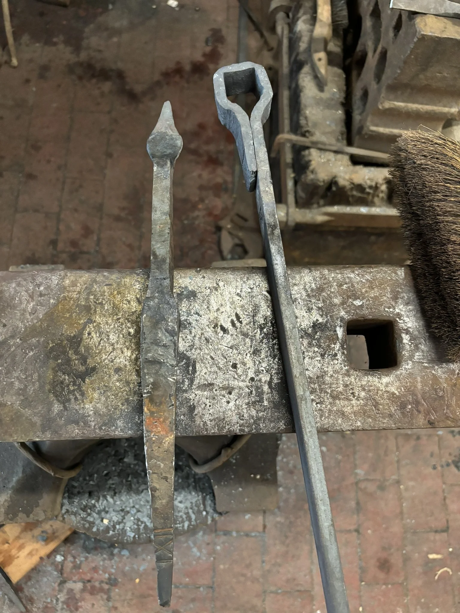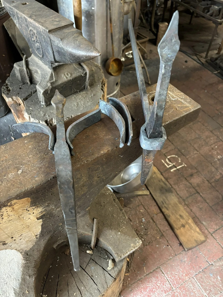Restoration
When Historic Albany received the building in 2013, we formed a committed of preservationist architects, consultants, and HAF staff to develop a plan for the building’s restoration. The group devised a multi-phase plan to stabilize the building, restore the exterior of the Van Ostrande-Radliff House so that it reads as a Dutch building from Hudson Avenue once again, and conserve the interior and additions. The intent is to preserve the existing historic fabric and allowing for its interpretation while repairing the rest of the building for reuse. At the time, we believed if all of the pieces fell into place and we didn’t have any funding problems, we could do it in 20 years.
Ten years later to date, the first two phases of stabilization are complete and we are now beginning to restore the building, the third and fourth of the initially planned phases. Throughout the remainder of 2023, the exterior of the House portion of the building will begin to transform back to its original appearance. The east and north (front) facades will be carefully recreated with new brick, custom crafted Dutch doors, leaded windows, weatherboards, and hardware. The west wall, which is exceptionally intact, will be carefully preserved and covered on the exterior so that it is protected, but appears period appropriate instead of the current, and thankfully temporary, asphalt cladding. The west wall will remain fully visible from the inside.
As the weather turns cold, work will turn inward. New heating and electrical systems will be installed along side restrooms, code compliant stairs, and an elevator providing access to all portions of the building. In the spring 2024, we will be lowering the nearly 300 year old Dutch roof back to its original location and repairing the connector between the House and the large mid-19th century brick addition in the middle. The additions will get new roofs, windows, and period appropriate doors. Written down, it doesn’t sound like much, but don’t be fooled. This labor of love will cost about $3.7M and moving at light speed will take 18 months to complete.
Reuse
Historic Albany’s vision for the Van Ostrande-Radliff House is for it to be an active contributor to a thriving downtown mixed use neighborhood, maximizing the public’s exposure and interest in the historic fabric and story that the building has to tell is coming to fruition. When complete, the House itself will be a public space for workshops, lectures, and programs by Historic Albany and the community, as well as research library where the public can access and enjoy historic maps, city directories, and other resources for researching historic buildings. The Architectural Parts Warehouse will bring retail to the “Parking Lot District” and some life to Downtown on Saturdays. Historic Albany will also move its administrative office to the top floor of the mid-19th century addition. There will also be a satellite of the tool lending library. The whole building will be a bustling and busy place once again just in time for Historic Albany to wrap up its 50th anniversary in 2024.
Funding
This project is being funded in part by generous support from the following sources.
These grants make up approximately two thirds of the funding for this project. The remaining third will come from the sale of NYS and Federal Rehabilitation Tax Credits. Since we are a not-for-profit, we cannot use or take the credits, but we can sell them. We are taking a unique approach and crowd-funding our tax credits which means that we can have a lot of smaller investors instead of one big lending institution that will buy them all.
This project is also made possible with the assistance of a bridge loan from the Community Loan Fund of the Capital Region.
Archaeology
As we prepare to get to work we started with some digging. Hartgen Archeological Associates spent two weeks digging in the basement of the 1728 house where the kitchen hearth was and in the middle 19th century addition. They are processing their findings and will present them to you all at a series of lectures over the summer. Keep an eye on our calendar of events and Facebook page for the full schedule of 48 Hudson events!
Construction!
Some photos from our 2024 construction season. This year we focused on the restoration of the front and east wall on the first floor of the Dutch house.








